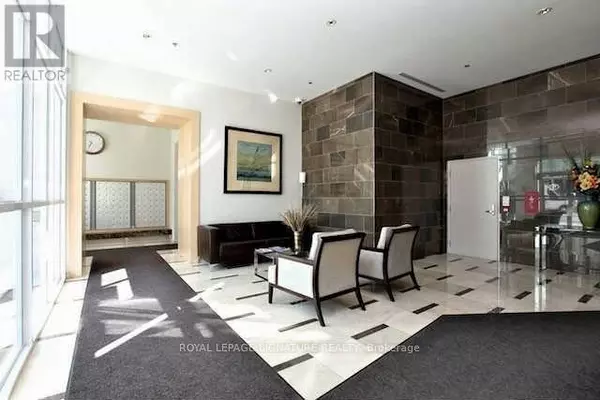
212 Eglinton AVE East #311 Toronto (mount Pleasant West), ON M4P0A3
2 Beds
1 Bath
699 SqFt
UPDATED:
Key Details
Property Type Condo
Sub Type Condominium/Strata
Listing Status Active
Purchase Type For Rent
Square Footage 699 sqft
Subdivision Mount Pleasant West
MLS® Listing ID C9769578
Bedrooms 2
Originating Board Toronto Regional Real Estate Board
Property Description
Location
Province ON
Rooms
Extra Room 1 Main level 5.75 m X 3.46 m Living room
Extra Room 2 Main level 5.75 m X 3.46 m Dining room
Extra Room 3 Main level 2.67 m X 2.7 m Kitchen
Extra Room 4 Main level 2.74 m X 3.84 m Primary Bedroom
Extra Room 5 Main level 2.45 m X 1.6 m Den
Interior
Heating Forced air
Cooling Central air conditioning
Flooring Hardwood, Carpeted
Exterior
Garage Yes
Community Features Pet Restrictions
View Y/N No
Total Parking Spaces 1
Private Pool Yes
Others
Ownership Condominium/Strata
Acceptable Financing Monthly
Listing Terms Monthly







