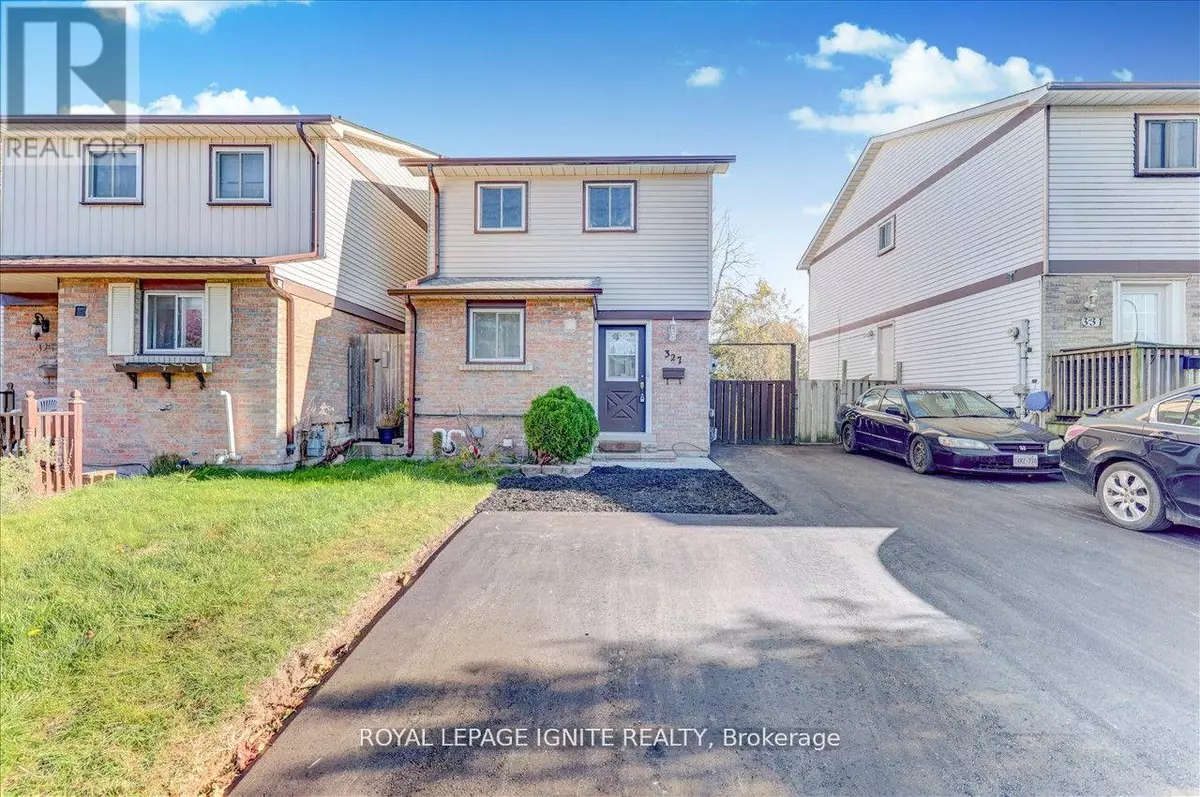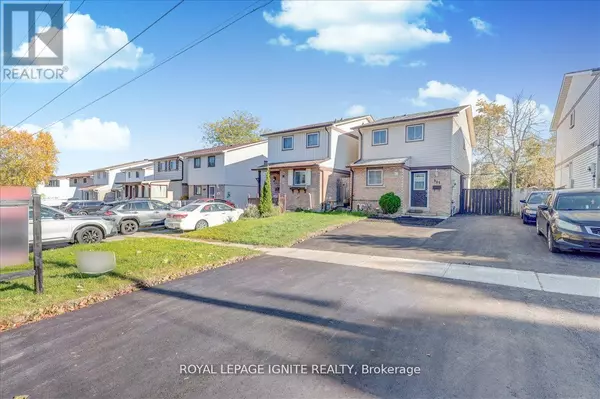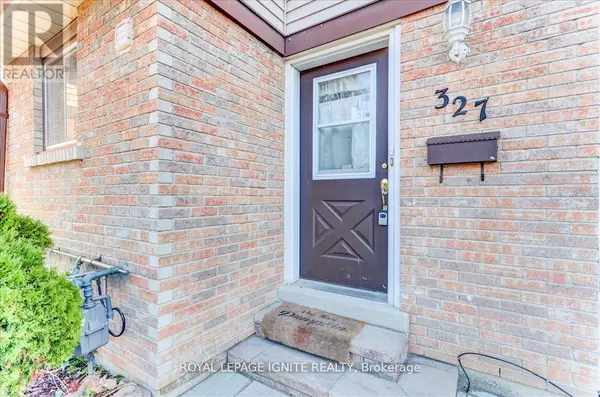REQUEST A TOUR If you would like to see this home without being there in person, select the "Virtual Tour" option and your agent will contact you to discuss available opportunities.
In-PersonVirtual Tour

$ 698,800
Est. payment /mo
Active
327 PHILLIP MURRAY AVENUE Oshawa (lakeview), ON L1J1H1
4 Beds
2 Baths
UPDATED:
Key Details
Property Type Single Family Home
Sub Type Freehold
Listing Status Active
Purchase Type For Sale
Subdivision Lakeview
MLS® Listing ID E9769920
Bedrooms 4
Originating Board Toronto Regional Real Estate Board
Property Description
Client Remarks Stunning Detached 2-Storey renovated 3+1 Bedroom + 2 Kitchen in the desirable Lakeview neighbourhood of Oshawa. Fully renovated $$$ Spent!! Finished basement, which includes a separate side entrance, Bedroom, a 3-piece bathroom & new kitchen w/Quartz counter. The Main Floor features a living room with natural light from multiple windows, a Modern Kitchen with Quartz Counters, double undermount sinks, and Stainless Steel Appliances. New Floors, porcelain tile, Gas stove, Pot Lights, 2 separate laundry, Wooden Decks W/ Gazebo And More Upgrades. Beautifully manicured front and Private fenced backyard with large deck, extended driveway. Conveniently located in a desirable and private neighbourhood close to schools, lake, community centre, parks, highway, shopping, entertainment & so much more. ** This is a linked property.** **** EXTRAS **** All Elf's, 2 S/S Fridge, S/S 2 Gas Stove, B/I Dishwasher, Washer & Dryer. (id:24570)
Location
Province ON
Rooms
Extra Room 1 Second level 4.24 m X 3.34 m Primary Bedroom
Extra Room 2 Second level 5.09 m X 2.49 m Bedroom 2
Extra Room 3 Second level 4.6 m X 2.39 m Bedroom 3
Extra Room 4 Basement 5.23 m X 4.65 m Living room
Extra Room 5 Basement 5.23 m X 4.65 m Kitchen
Extra Room 6 Basement 2.53 m X 2.53 m Bedroom 4
Interior
Heating Forced air
Cooling Central air conditioning
Flooring Laminate, Porcelain Tile
Exterior
Parking Features No
View Y/N No
Total Parking Spaces 5
Private Pool No
Building
Story 2
Sewer Sanitary sewer
Others
Ownership Freehold







