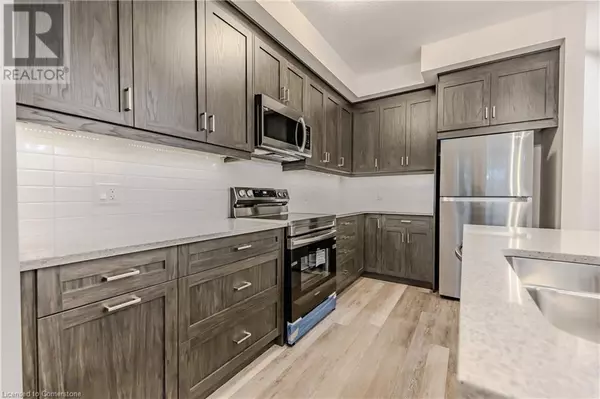
143 ELGIN Street N Unit# 65 Cambridge, ON N1R0E1
3 Beds
3 Baths
1,555 SqFt
UPDATED:
Key Details
Property Type Townhouse
Sub Type Townhouse
Listing Status Active
Purchase Type For Rent
Square Footage 1,555 sqft
Subdivision 24 - Alison Park/Eastview North
MLS® Listing ID 40670592
Style 2 Level
Bedrooms 3
Half Baths 1
Originating Board Cornerstone - Waterloo Region
Year Built 2024
Property Description
Location
Province ON
Rooms
Extra Room 1 Second level Measurements not available 4pc Bathroom
Extra Room 2 Second level Measurements not available Laundry room
Extra Room 3 Second level 12'9'' x 9'8'' Bedroom
Extra Room 4 Second level 11'11'' x 8'7'' Bedroom
Extra Room 5 Second level 8'9'' x 5'11'' Full bathroom
Extra Room 6 Second level 11'11'' x 18'9'' Primary Bedroom
Interior
Heating Forced air,
Cooling Central air conditioning
Exterior
Parking Features Yes
View Y/N No
Total Parking Spaces 1
Private Pool No
Building
Story 2
Sewer Municipal sewage system
Architectural Style 2 Level
Others
Ownership Freehold
Acceptable Financing Monthly
Listing Terms Monthly







