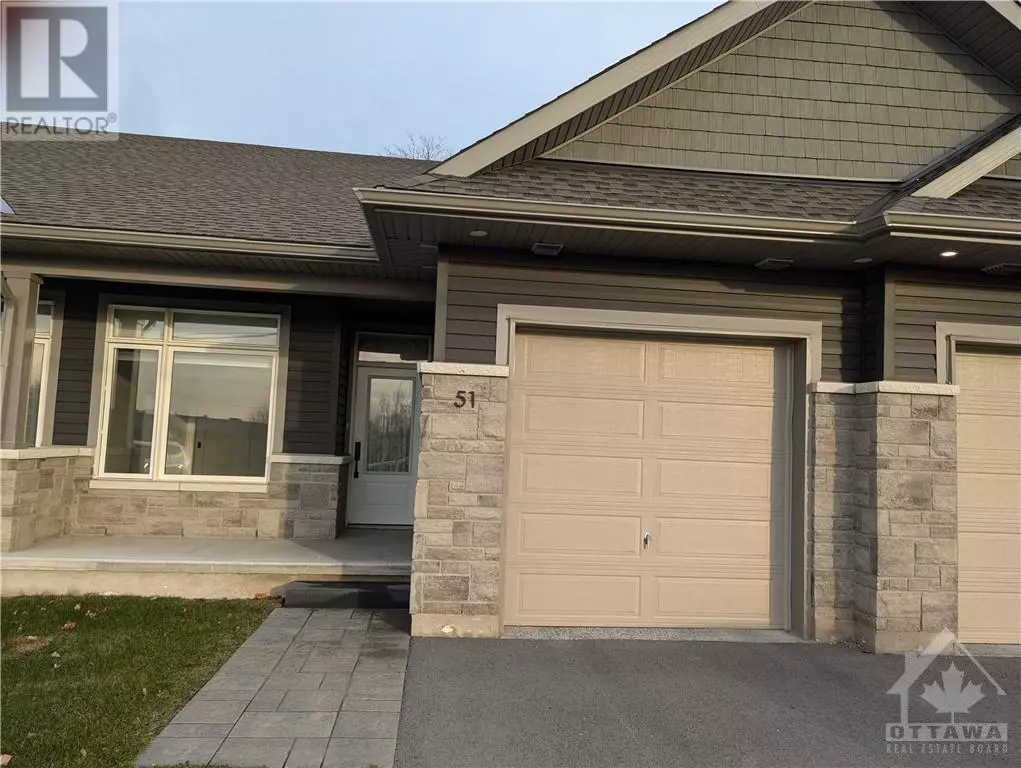
51 FERRARA DRIVE Smiths Falls, ON K7A5K6
2 Beds
2 Baths
UPDATED:
Key Details
Property Type Townhouse
Sub Type Townhouse
Listing Status Active
Purchase Type For Rent
Subdivision Heritage Trail
MLS® Listing ID 1416361
Style Bungalow
Bedrooms 2
Half Baths 1
Originating Board Ottawa Real Estate Board
Year Built 2021
Property Description
Location
Province ON
Rooms
Extra Room 1 Main level 20'9\" x 12'1\" Living room/Dining room
Extra Room 2 Main level 11'5\" x 8'8\" Kitchen
Extra Room 3 Main level 12'9\" x 10'8\" Primary Bedroom
Extra Room 4 Main level 9'10\" x 7'9\" Bedroom
Interior
Heating Radiant heat
Cooling Wall unit
Flooring Hardwood, Ceramic
Exterior
Garage Yes
Waterfront No
View Y/N No
Total Parking Spaces 2
Private Pool No
Building
Story 1
Sewer Municipal sewage system
Architectural Style Bungalow
Others
Ownership Freehold
Acceptable Financing Monthly
Listing Terms Monthly







