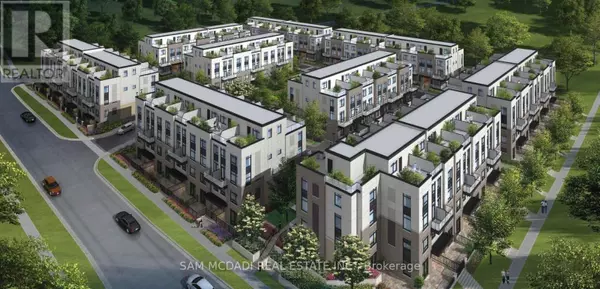
8175 Britannia RD #601 Milton (cobban), ON L9T7E7
2 Beds
2 Baths
899 SqFt
UPDATED:
Key Details
Property Type Townhouse
Sub Type Townhouse
Listing Status Active
Purchase Type For Sale
Square Footage 899 sqft
Price per Sqft $806
Subdivision Cobban
MLS® Listing ID W9770159
Bedrooms 2
Half Baths 1
Condo Fees $253/mo
Originating Board Toronto Regional Real Estate Board
Property Description
Location
Province ON
Rooms
Extra Room 1 Main level 2.28 m X 2.68 m Kitchen
Extra Room 2 Main level 3.38 m X 5.4 m Dining room
Extra Room 3 Main level 3.38 m X 5.4 m Living room
Extra Room 4 Main level 3.07 m X 3.69 m Primary Bedroom
Extra Room 5 Main level 2.46 m X 3.38 m Bedroom 2
Interior
Heating Forced air
Cooling Central air conditioning
Flooring Vinyl
Exterior
Parking Features Yes
Community Features Pet Restrictions, Community Centre
View Y/N No
Total Parking Spaces 1
Private Pool No
Others
Ownership Condominium/Strata






