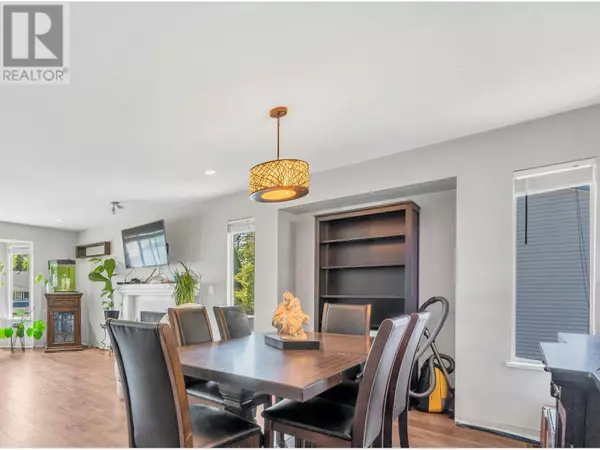REQUEST A TOUR If you would like to see this home without being there in person, select the "Virtual Tour" option and your advisor will contact you to discuss available opportunities.
In-PersonVirtual Tour

$ 1,174,000
Est. payment /mo
Price Dropped by $5K
20361 OSPRING STREET Maple Ridge, BC V2X1K7
4 Beds
3 Baths
2,059 SqFt
OPEN HOUSE
Sat Nov 30, 2:00pm - 4:00pm
UPDATED:
Key Details
Property Type Single Family Home
Sub Type Freehold
Listing Status Active
Purchase Type For Sale
Square Footage 2,059 sqft
Price per Sqft $570
MLS® Listing ID R2940520
Style 2 Level
Bedrooms 4
Originating Board Greater Vancouver REALTORS®
Year Built 1990
Lot Size 7,200 Sqft
Acres 7200.0
Property Description
Welcome to Your Potential Dream Home in West Maple Ridge Step into this charming 4-bed, 3-bath home in sought-after South West Maple Ridge. With over $50k in upgrades, including stainless steel appliances, a modern furnace, hot water tank, and elegant crown moldings, this fixer-upper is sold as-is, where-is and could use updated bathrooms and flooring. Featuring a versatile mortgage helper, this home meets any family's needs. It also has a 220-volt hook-up for a hot tub. While many upgrades are done, the bathrooms and floors need work, giving you the chance to add your personal touch. The expansive yard is perfect for entertaining, with space for a pool, fire pit, playground, and trampoline. Located within walking distance of schools, parks, and public transit, with easy access to the Golden Ears Bridge and lakes, this property is part of the Hammond Area Plan. Sold as is where is. (id:24570)
Location
Province BC
Interior
Heating Forced air,
Fireplaces Number 1
Exterior
Parking Features Yes
Garage Spaces 2.0
Garage Description 2
View Y/N No
Total Parking Spaces 6
Private Pool Yes
Building
Architectural Style 2 Level
Others
Ownership Freehold







