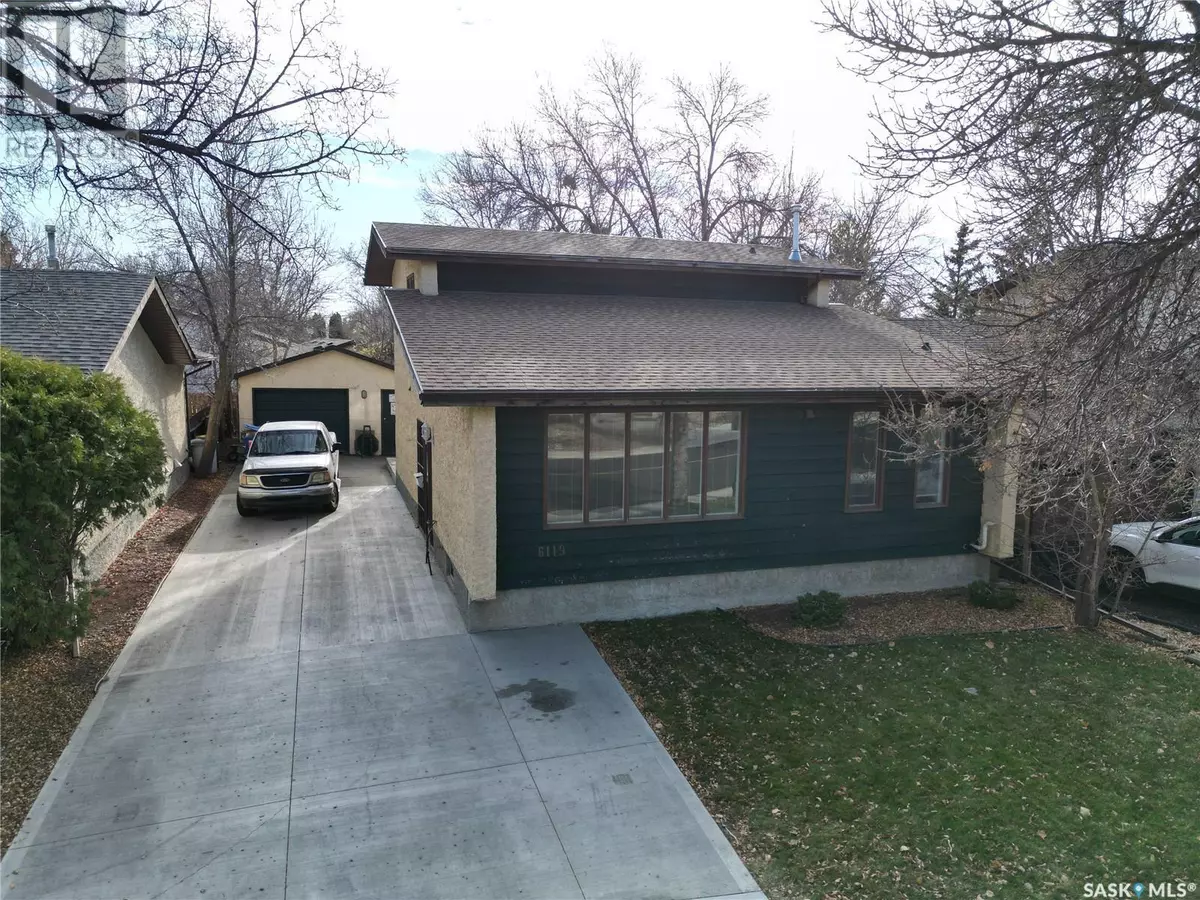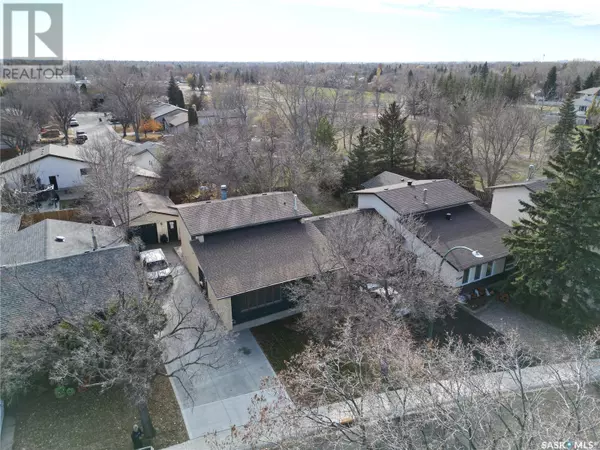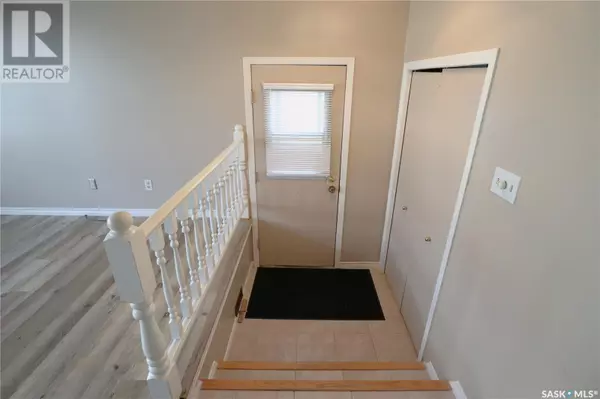
6119 Dalgliesh DRIVE Regina, SK S4X2K3
4 Beds
2 Baths
1,624 SqFt
UPDATED:
Key Details
Property Type Single Family Home
Sub Type Freehold
Listing Status Active
Purchase Type For Sale
Square Footage 1,624 sqft
Price per Sqft $203
Subdivision Mccarthy Park
MLS® Listing ID SK987127
Style 2 Level
Bedrooms 4
Originating Board Saskatchewan REALTORS® Association
Year Built 1979
Lot Size 5,178 Sqft
Acres 5178.0
Property Description
Location
Province SK
Rooms
Extra Room 1 Second level 13 ft , 1 in X 10 ft , 3 in Bedroom
Extra Room 2 Second level 13 ft , 6 in X 10 ft , 3 in Bedroom
Extra Room 3 Second level 6 ft X 9 ft , 7 in 4pc Bathroom
Extra Room 4 Second level 8 ft , 4 in X 10 ft Bedroom
Extra Room 5 Basement 15 ft , 9 in X 19 ft , 6 in Family room
Extra Room 6 Basement 11 ft , 9 in X 19 ft , 5 in Den
Interior
Heating Forced air,
Cooling Central air conditioning
Fireplaces Type Conventional, Conventional
Exterior
Parking Features Yes
View Y/N No
Private Pool No
Building
Lot Description Lawn
Story 2
Architectural Style 2 Level
Others
Ownership Freehold







