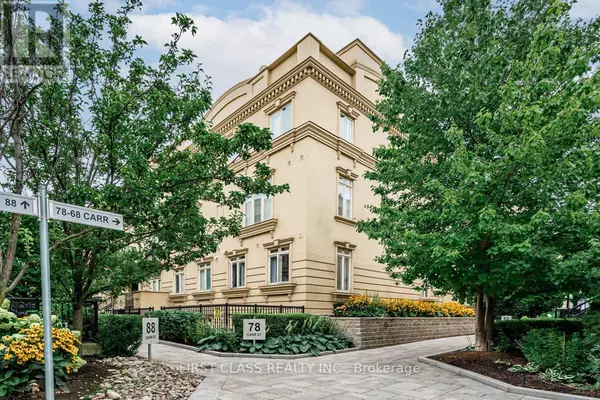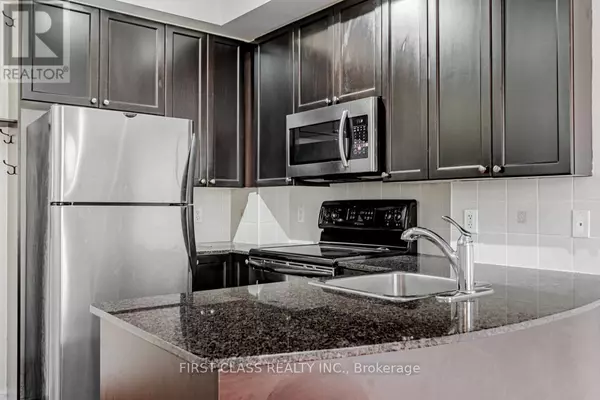
78 Carr ST #25 Toronto (kensington-chinatown), ON M5T1B7
2 Beds
2 Baths
899 SqFt
UPDATED:
Key Details
Property Type Townhouse
Sub Type Townhouse
Listing Status Active
Purchase Type For Sale
Square Footage 899 sqft
Price per Sqft $923
Subdivision Kensington-Chinatown
MLS® Listing ID C9796031
Bedrooms 2
Half Baths 1
Condo Fees $692/mo
Originating Board Toronto Regional Real Estate Board
Property Description
Location
Province ON
Rooms
Extra Room 1 Second level 3.82 m X 2.44 m Primary Bedroom
Extra Room 2 Second level 2.77 m X 2.56 m Bedroom 2
Extra Room 3 Third level 3.6 m X 4.2 m Laundry room
Extra Room 4 Main level 3.57 m X 3.44 m Living room
Extra Room 5 Main level 3.57 m X 3.44 m Kitchen
Interior
Heating Forced air
Cooling Central air conditioning
Flooring Laminate, Carpeted
Exterior
Parking Features Yes
Community Features Pet Restrictions
View Y/N No
Total Parking Spaces 1
Private Pool No
Others
Ownership Condominium/Strata







