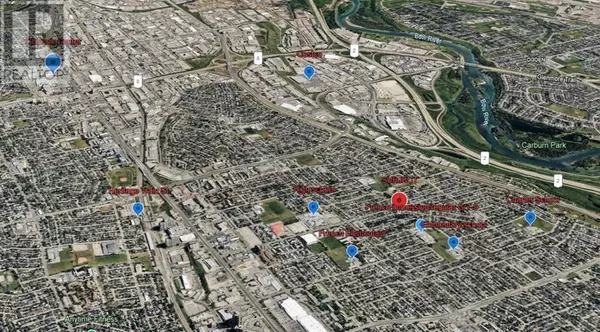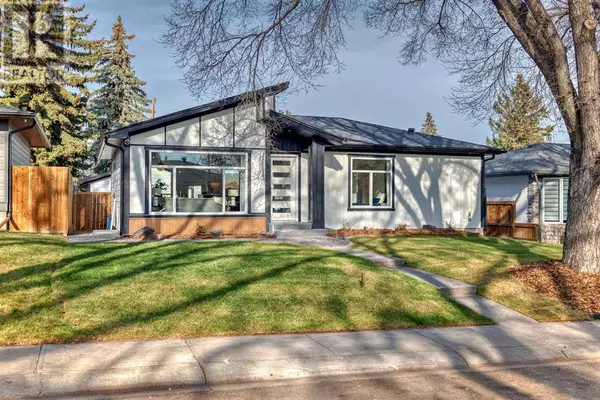
38 Armstrong Crescent SE Calgary, AB T2J0X3
4 Beds
3 Baths
1,031 SqFt
UPDATED:
Key Details
Property Type Single Family Home
Sub Type Freehold
Listing Status Active
Purchase Type For Sale
Square Footage 1,031 sqft
Price per Sqft $741
Subdivision Acadia
MLS® Listing ID A2175272
Style Bungalow
Bedrooms 4
Originating Board Calgary Real Estate Board
Year Built 1960
Lot Size 4,994 Sqft
Acres 4994.4546
Property Description
Location
Province AB
Rooms
Extra Room 1 Basement 21.25 Ft x 13.58 Ft Recreational, Games room
Extra Room 2 Basement 11.83 Ft x 8.17 Ft Bedroom
Extra Room 3 Basement 7.92 Ft x 4.92 Ft 3pc Bathroom
Extra Room 4 Basement 11.92 Ft x 8.92 Ft Bedroom
Extra Room 5 Basement 8.17 Ft x 5.08 Ft Laundry room
Extra Room 6 Main level 14.00 Ft x 12.75 Ft Living room
Interior
Heating Forced air,
Cooling None
Flooring Carpeted, Ceramic Tile, Vinyl Plank
Fireplaces Number 1
Exterior
Parking Features Yes
Garage Spaces 2.0
Garage Description 2
Fence Fence
View Y/N No
Total Parking Spaces 4
Private Pool No
Building
Lot Description Landscaped, Lawn
Story 1
Architectural Style Bungalow
Others
Ownership Freehold







