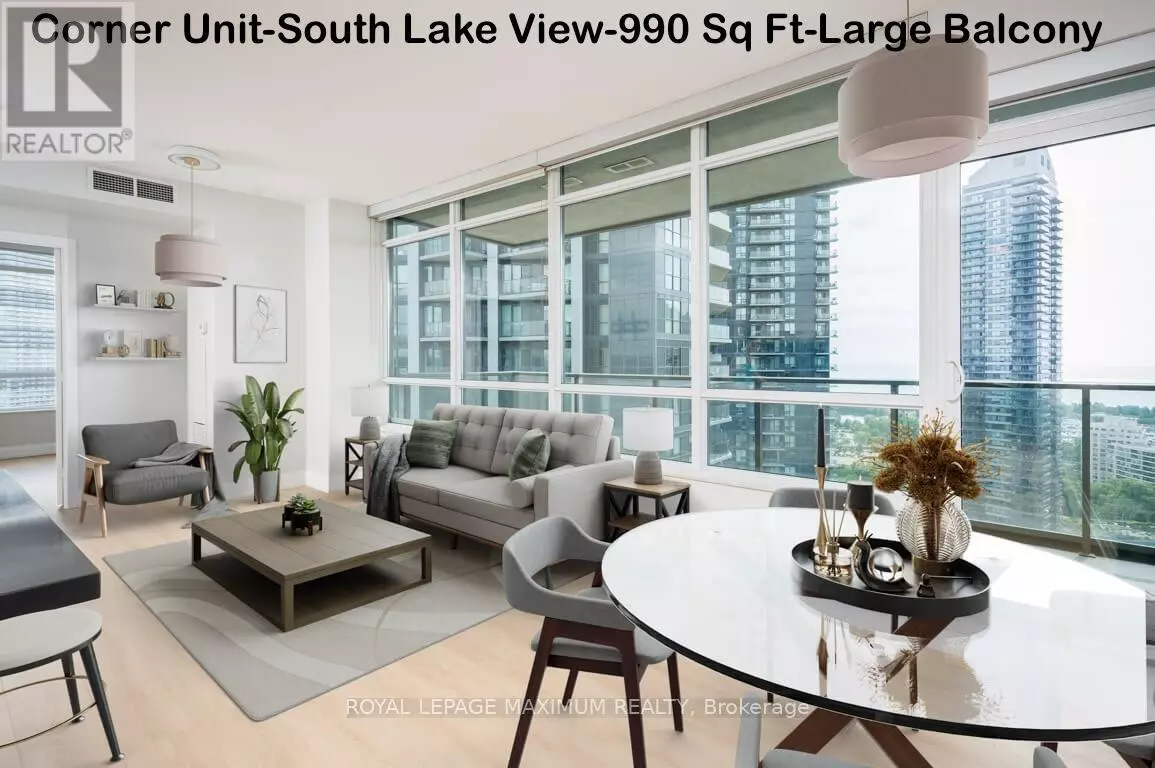REQUEST A TOUR If you would like to see this home without being there in person, select the "Virtual Tour" option and your agent will contact you to discuss available opportunities.
In-PersonVirtual Tour

$ 3,300
Active
36 Park Lawn RD #2310 Toronto (mimico), ON M8V0E5
2 Beds
2 Baths
899 SqFt
UPDATED:
Key Details
Property Type Condo
Sub Type Condominium/Strata
Listing Status Active
Purchase Type For Rent
Square Footage 899 sqft
Subdivision Mimico
MLS® Listing ID W9920326
Bedrooms 2
Originating Board Toronto Regional Real Estate Board
Property Description
\\\\ DARE TO COMPARE...990 Sq Ft-Plus Huge Balcony \\\\ HIGH DEMAND NEWER KEY WEST--CREME DE LA CREME--PAMPER YOURSELF AND GUESTS WITH THIS BEAUTIFUL VIEW OF LAKE, CN TOWER & CITY VIEW SKYLINE!! \\\\ Newer Building \\\\ 9 Foot Smooth Ceilings\\\\Very Bright & Cheerie - Abundance of Natural Sun Light-- South Exposure, Beautiful Lake View & City View \\\\ Luxurious Large Spacious Corner Suite -- 990 sq ft (mpac) \\\\ Super Huge Private Balcony \\\\ Split Bedroom Design for Extra Privacy \\\\ Floor to Ceiling Windows -- Lots of Natural Sunlight \\\\ 2 Baths \\\\ 24/7 Concierge \\\\ 2 Large Bedrooms Which You Will Not Find in Smaller Units \\\\ Walk to Metro, Supermarket, Shoppers, Starbucks, Coffee Shops, Restaurants, Banks, TTC, etc. \\\\ Easy to Access Gardiner Expressway \\\\ Quartz Countertops & S/S Appliances \\\\ Fantastic Location: Walk, Cycle or Roller Blade along Lake Ontario Boardwalk!! \\\\ Minutes to Downtown \"" **** EXTRAS **** \\\\ Freshly Painted & Beautiful Brand New Flooring,Move In & Enjoy.Includes: Guest Suites\\\\ Library \\\\Lounge\\\\BBQ Area\\\\Billiard Rm\\\\ Play Rm \\ \\ Gym\\ \\ Concierge \\\\ No Smoking - No Pets \\\\ Wheel Chair Accessibility \\" (id:24570)
Location
Province ON
Rooms
Extra Room 1 Flat 4.05 m X 3 m Living room
Extra Room 2 Flat 2.7 m X 2.7 m Dining room
Extra Room 3 Flat 4.2 m X 2.5 m Kitchen
Extra Room 4 Flat 4.6 m X 3.85 m Primary Bedroom
Extra Room 5 Flat 3.8 m X 3.4 m Bedroom 2
Interior
Heating Forced air
Cooling Central air conditioning
Flooring Laminate
Exterior
Garage Yes
Community Features Pet Restrictions
View Y/N No
Total Parking Spaces 1
Private Pool No
Others
Ownership Condominium/Strata
Acceptable Financing Monthly
Listing Terms Monthly







