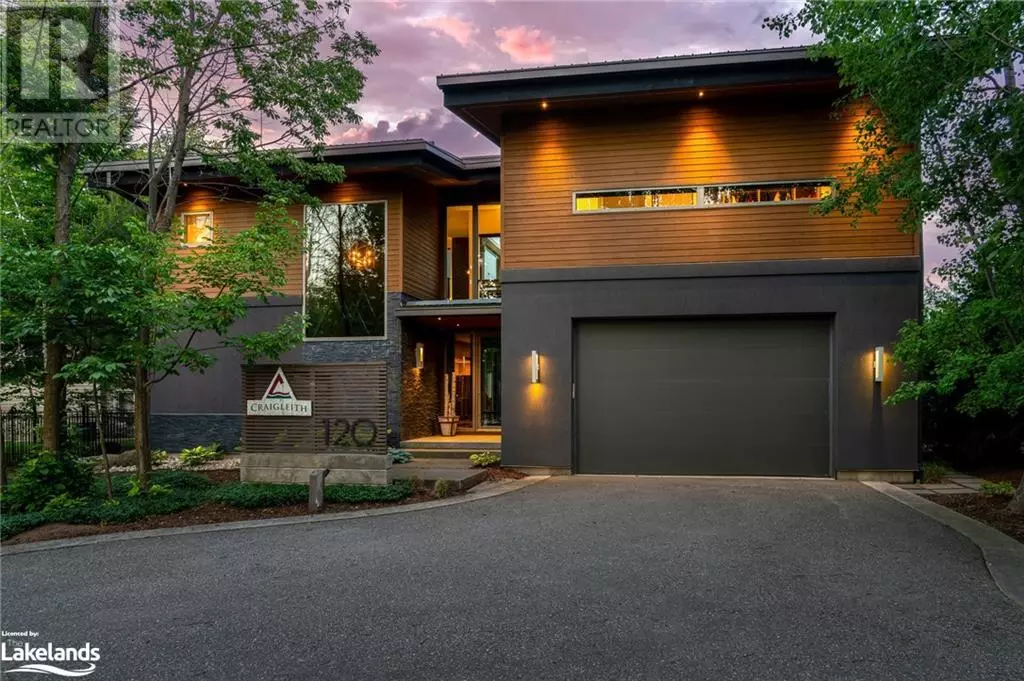
120 CRAIGLEITH Road The Blue Mountains, ON L9Y0S3
6 Beds
4 Baths
4,905 SqFt
OPEN HOUSE
Sat Nov 30, 12:00pm - 2:00pm
UPDATED:
Key Details
Property Type Single Family Home
Sub Type Freehold
Listing Status Active
Purchase Type For Sale
Square Footage 4,905 sqft
Price per Sqft $864
Subdivision Blue Mountains
MLS® Listing ID 40672342
Style 2 Level
Bedrooms 6
Half Baths 1
Originating Board OnePoint - The Lakelands
Lot Size 0.370 Acres
Acres 16117.2
Property Description
Location
Province ON
Rooms
Extra Room 1 Second level 12'8'' x 8'5'' Pantry
Extra Room 2 Second level 8'8'' x 9'9'' Full bathroom
Extra Room 3 Second level 15'1'' x 15'4'' Primary Bedroom
Extra Room 4 Second level 21'2'' x 12'4'' Dining room
Extra Room 5 Second level 21'2'' x 23'6'' Living room
Extra Room 6 Second level 16'8'' x 10'8'' Kitchen
Interior
Heating Forced air
Cooling Central air conditioning
Exterior
Parking Features Yes
View Y/N No
Total Parking Spaces 5
Private Pool No
Building
Lot Description Landscaped
Story 2
Sewer Municipal sewage system
Architectural Style 2 Level
Others
Ownership Freehold







