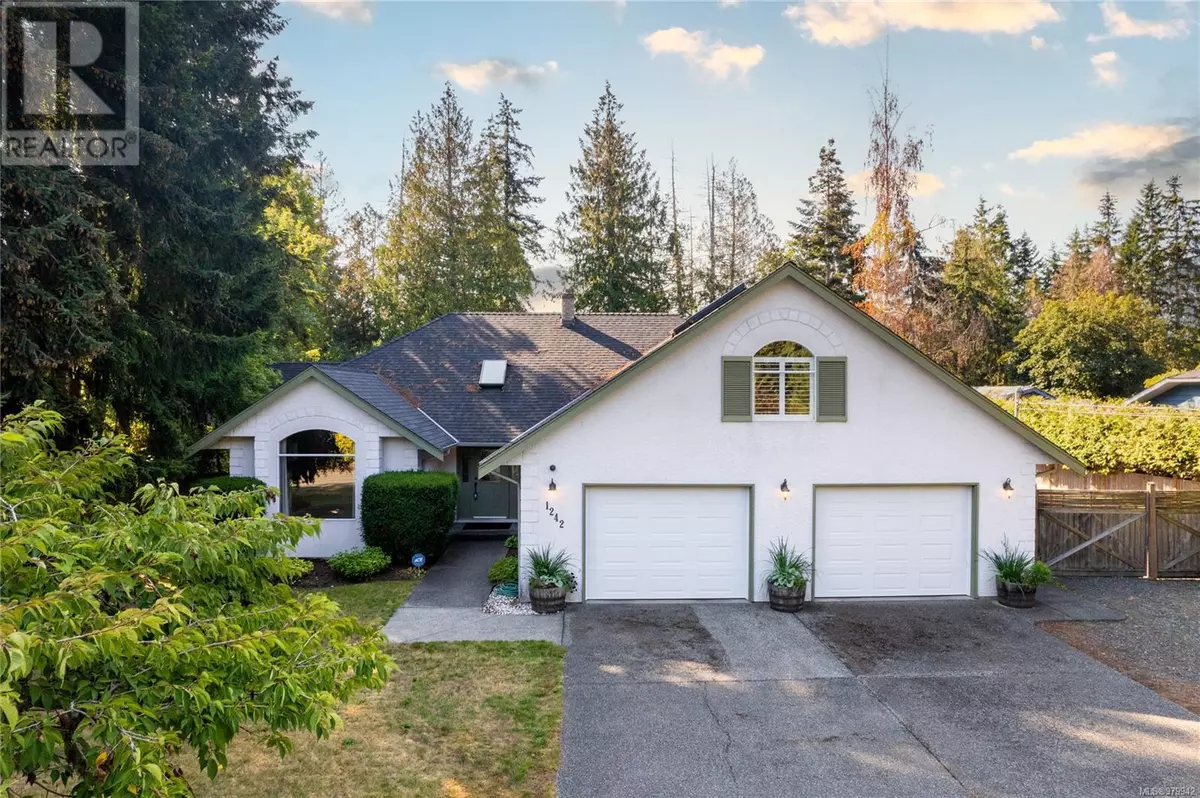
1242 Sunrise Dr Parksville, BC V9P1W7
4 Beds
3 Baths
2,420 SqFt
UPDATED:
Key Details
Property Type Single Family Home
Sub Type Freehold
Listing Status Active
Purchase Type For Sale
Square Footage 2,420 sqft
Price per Sqft $454
Subdivision Sandpiper
MLS® Listing ID 979942
Style Westcoast
Bedrooms 4
Originating Board Vancouver Island Real Estate Board
Year Built 1993
Lot Size 0.580 Acres
Acres 25264.8
Property Description
Location
Province BC
Zoning Residential
Rooms
Extra Room 1 Second level 12 ft x Measurements not available Bedroom
Extra Room 2 Main level 3 ft x Measurements not available Bathroom
Extra Room 3 Main level 5 ft x Measurements not available Bathroom
Extra Room 4 Main level 13'1 x 8'11 Bedroom
Extra Room 5 Main level 13'1 x 10'9 Bedroom
Extra Room 6 Main level 15'10 x 12'8 Ensuite
Interior
Heating Heat Pump,
Cooling Central air conditioning
Fireplaces Number 2
Exterior
Parking Features No
View Y/N No
Total Parking Spaces 2
Private Pool No
Building
Architectural Style Westcoast
Others
Ownership Freehold







