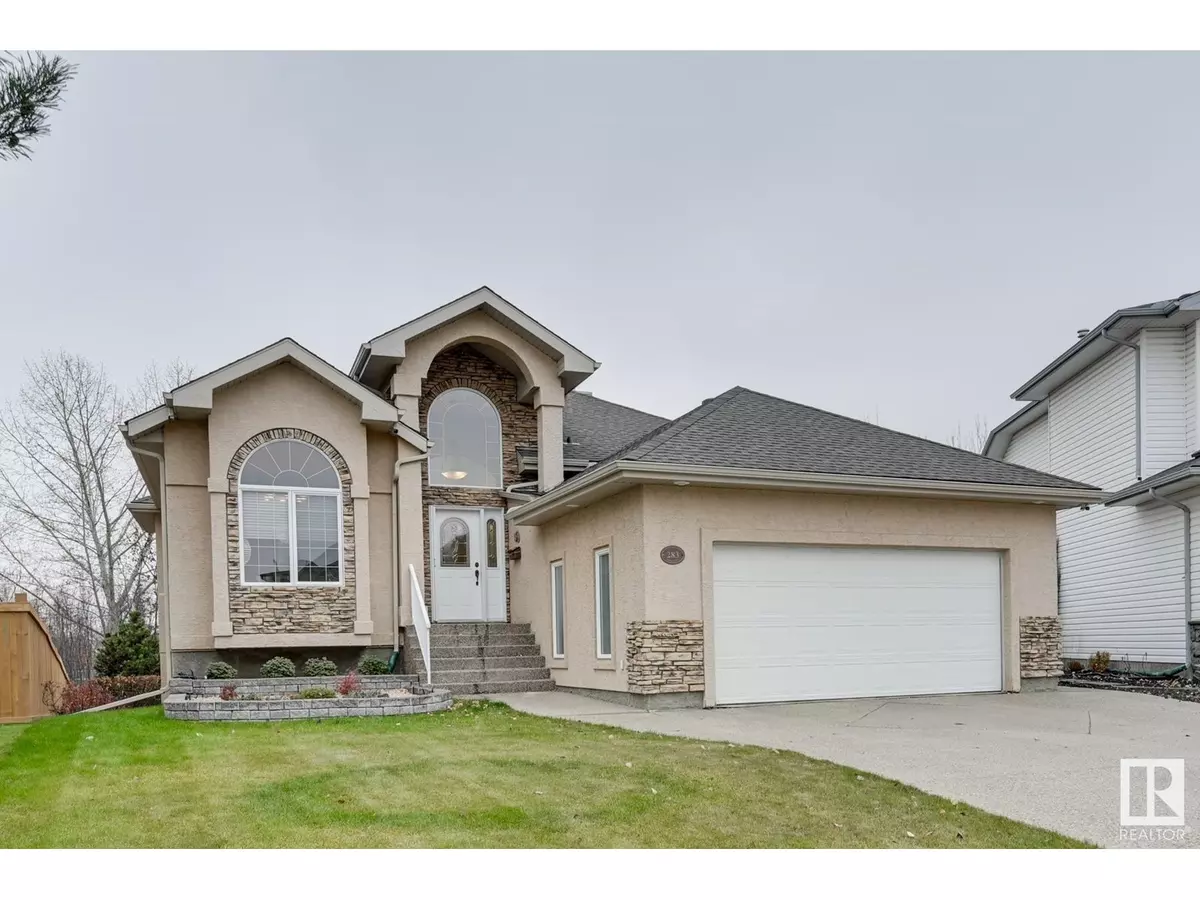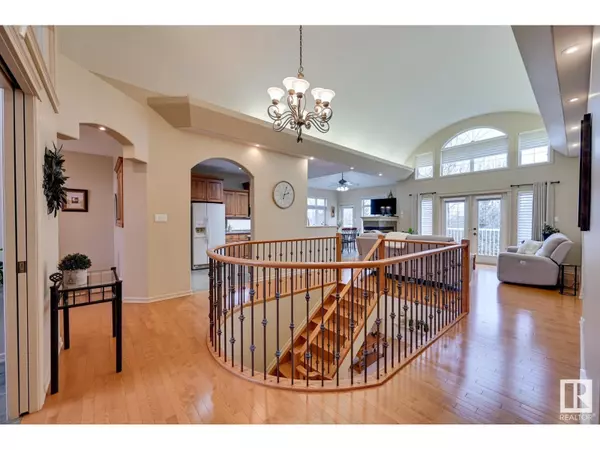
283 WESTPARK WY Fort Saskatchewan, AB T8L4M4
4 Beds
3 Baths
1,563 SqFt
UPDATED:
Key Details
Property Type Single Family Home
Sub Type Freehold
Listing Status Active
Purchase Type For Sale
Square Footage 1,563 sqft
Price per Sqft $422
Subdivision Westpark_Fsas
MLS® Listing ID E4412384
Style Bungalow
Bedrooms 4
Half Baths 1
Originating Board REALTORS® Association of Edmonton
Year Built 2002
Lot Size 6,855 Sqft
Acres 6855.9653
Property Description
Location
Province AB
Rooms
Extra Room 1 Basement 5.16 m X 4.3 m Family room
Extra Room 2 Basement 3.21 m X 3.63 m Bedroom 3
Extra Room 3 Basement 3.72 m X 4.05 m Bedroom 4
Extra Room 4 Main level 4.18 m X 4.11 m Living room
Extra Room 5 Main level 2.57 m X 2.92 m Dining room
Extra Room 6 Main level 5.18 m X 2.79 m Kitchen
Interior
Heating Forced air
Cooling Central air conditioning
Fireplaces Type Unknown
Exterior
Parking Features Yes
Fence Not fenced
View Y/N No
Private Pool No
Building
Story 1
Architectural Style Bungalow
Others
Ownership Freehold







