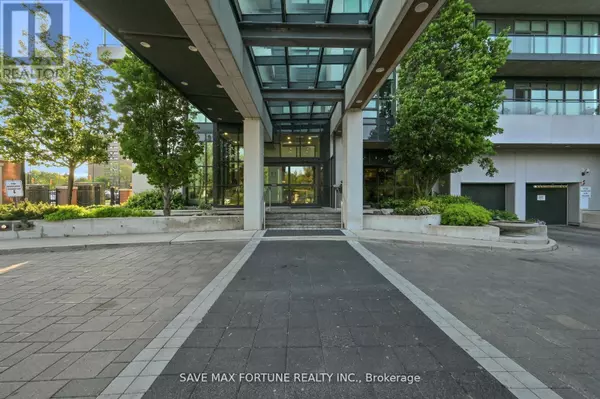
100 John ST #2109 Brampton (downtown Brampton), ON L6W0A8
2 Beds
1 Bath
599 SqFt
UPDATED:
Key Details
Property Type Condo
Sub Type Condominium/Strata
Listing Status Active
Purchase Type For Sale
Square Footage 599 sqft
Price per Sqft $876
Subdivision Downtown Brampton
MLS® Listing ID W10326588
Bedrooms 2
Condo Fees $500/mo
Originating Board Toronto Regional Real Estate Board
Property Description
Location
Province ON
Rooms
Extra Room 1 Main level 3.05 m X 5.18 m Living room
Extra Room 2 Main level 3.05 m X 5.18 m Dining room
Extra Room 3 Main level 3.05 m X 2.42 m Kitchen
Extra Room 4 Main level 5.18 m X 4.7 m Bedroom
Extra Room 5 Main level 1.98 m X 2.3 m Den
Interior
Heating Forced air
Cooling Central air conditioning
Flooring Laminate
Exterior
Parking Features Yes
Community Features Pet Restrictions, Community Centre
View Y/N No
Total Parking Spaces 1
Private Pool No
Others
Ownership Condominium/Strata







