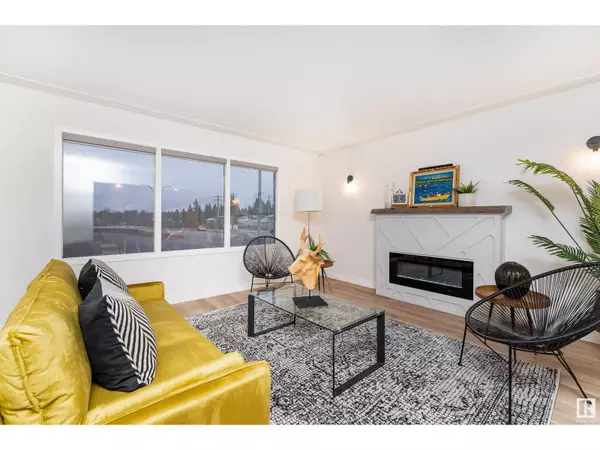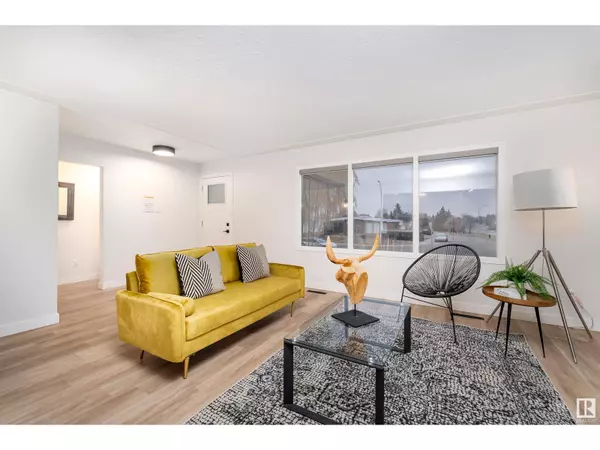
10604 75 ST NW Edmonton, AB T6A2Z9
4 Beds
3 Baths
1,218 SqFt
UPDATED:
Key Details
Property Type Single Family Home
Sub Type Freehold
Listing Status Active
Purchase Type For Sale
Square Footage 1,218 sqft
Price per Sqft $410
Subdivision Forest Heights (Edmonton)
MLS® Listing ID E4412419
Style Bungalow
Bedrooms 4
Originating Board REALTORS® Association of Edmonton
Year Built 1964
Lot Size 6,447 Sqft
Acres 6447.5825
Property Description
Location
Province AB
Rooms
Extra Room 1 Basement 3.72 m X 3.11 m Bedroom 3
Extra Room 2 Basement 2.88 m X 3.93 m Bedroom 4
Extra Room 3 Basement 3.26 m X 2.08 m Laundry room
Extra Room 4 Basement 10.36 m X 3.9 m Recreation room
Extra Room 5 Basement 2.95 m X 2.92 m Utility room
Extra Room 6 Main level 5.36 m X 4.48 m Living room
Interior
Heating Forced air
Fireplaces Type Unknown
Exterior
Parking Features Yes
Fence Fence
View Y/N No
Total Parking Spaces 4
Private Pool No
Building
Story 1
Architectural Style Bungalow
Others
Ownership Freehold







