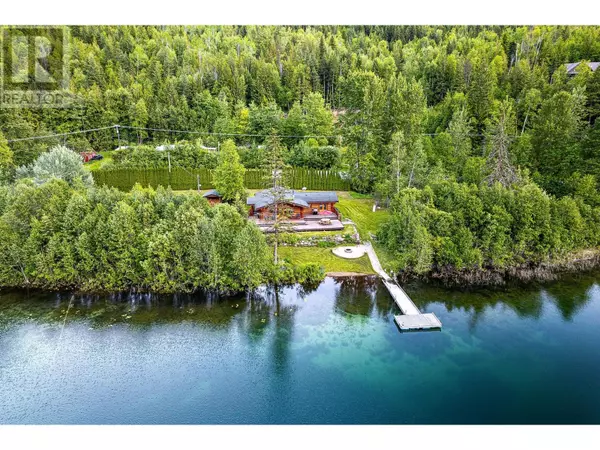
1860 AGATE BAY Road Barriere, BC V0E2E0
2 Beds
1 Bath
1,174 SqFt
UPDATED:
Key Details
Property Type Single Family Home
Sub Type Freehold
Listing Status Active
Purchase Type For Sale
Square Footage 1,174 sqft
Price per Sqft $936
Subdivision Barriere
MLS® Listing ID 179389
Style Ranch
Bedrooms 2
Half Baths 1
Originating Board Association of Interior REALTORS®
Year Built 2006
Lot Size 23.950 Acres
Acres 1043262.0
Property Description
Location
Province BC
Zoning Unknown
Rooms
Extra Room 1 Main level 12'11'' x 9'6'' Kitchen
Extra Room 2 Main level 10'11'' x 9'1'' Bedroom
Extra Room 3 Main level 10'8'' x 7'7'' Dining room
Extra Room 4 Main level 24'2'' x 20'8'' Living room
Extra Room 5 Main level Measurements not available 3pc Bathroom
Extra Room 6 Main level 17'7'' x 11'4'' Primary Bedroom
Interior
Heating Baseboard heaters, Other
Flooring Hardwood
Exterior
Parking Features No
Community Features Rural Setting, Pets Allowed
View Y/N No
Roof Type Unknown
Private Pool No
Building
Lot Description Landscaped, Level
Architectural Style Ranch
Others
Ownership Freehold







