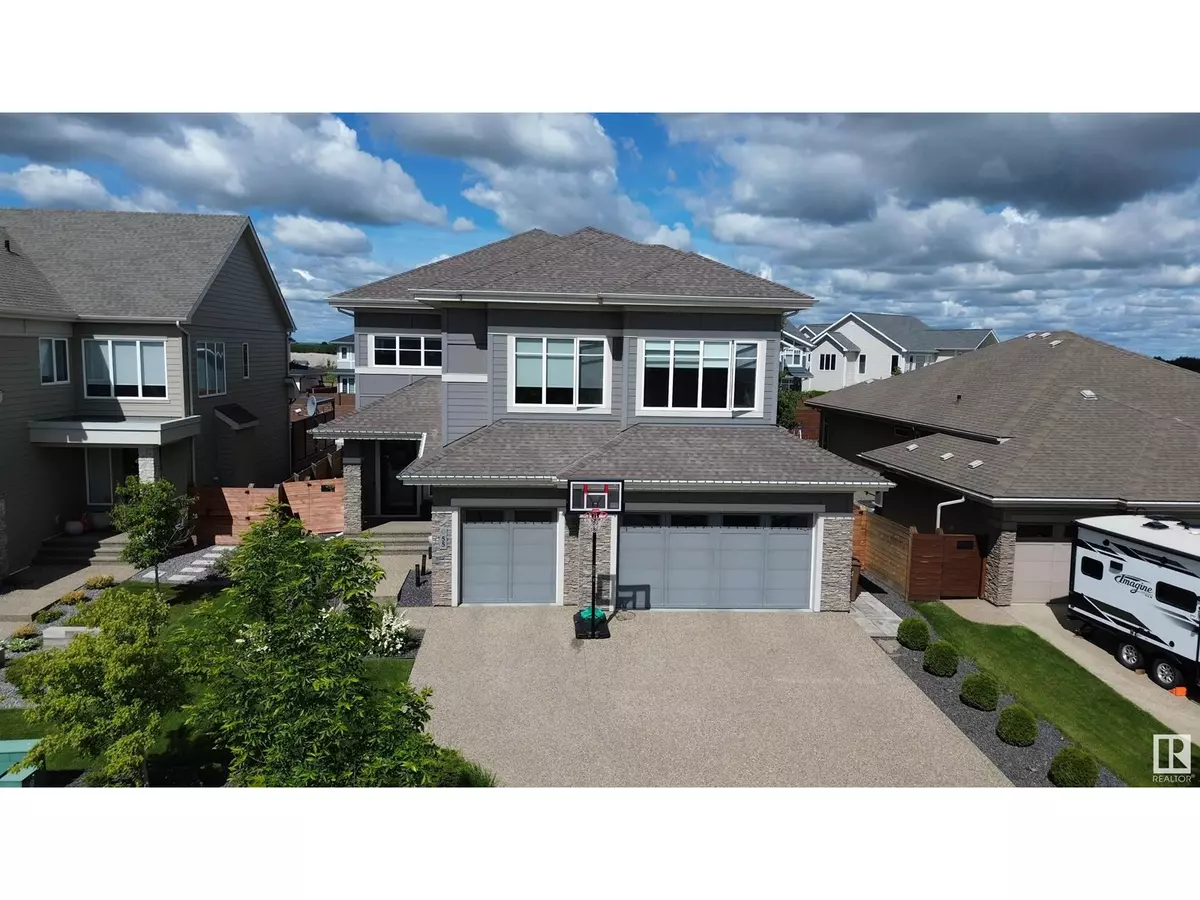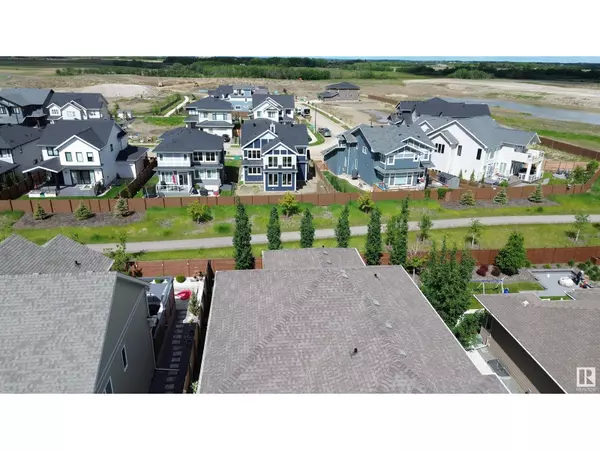
55 JACOBS CL St. Albert, AB T8N7S4
4 Beds
3 Baths
3,188 SqFt
UPDATED:
Key Details
Property Type Single Family Home
Sub Type Freehold
Listing Status Active
Purchase Type For Sale
Square Footage 3,188 sqft
Price per Sqft $407
Subdivision Jensen Lakes
MLS® Listing ID E4412490
Bedrooms 4
Half Baths 1
Originating Board REALTORS® Association of Edmonton
Year Built 2017
Property Description
Location
Province AB
Rooms
Extra Room 1 Main level 5.88 m X 4.64 m Living room
Extra Room 2 Main level 4.43 m X 4.08 m Dining room
Extra Room 3 Main level 4.82 m X 3.17 m Kitchen
Extra Room 4 Main level 3.61 m X 2.74 m Family room
Extra Room 5 Main level 3.29 m X 2.28 m Den
Extra Room 6 Main level 4.24 m X 1.86 m Atrium
Interior
Heating Forced air
Cooling Central air conditioning
Fireplaces Type Unknown
Exterior
Garage Yes
Fence Fence
Waterfront No
View Y/N No
Private Pool No
Building
Story 2
Others
Ownership Freehold







