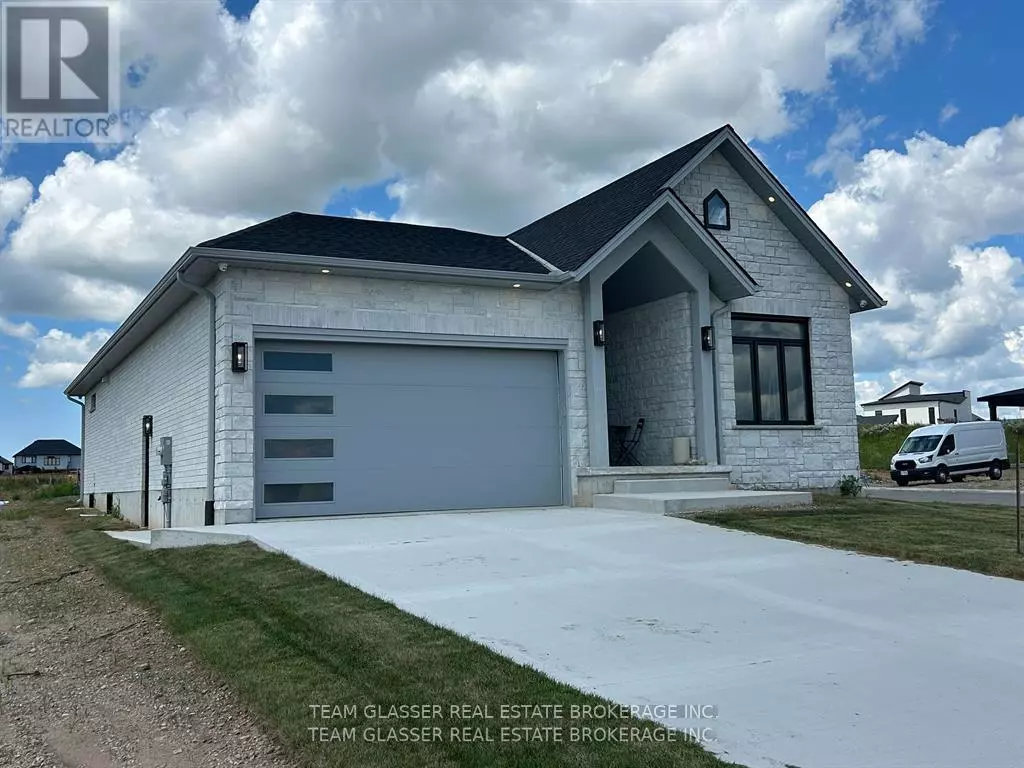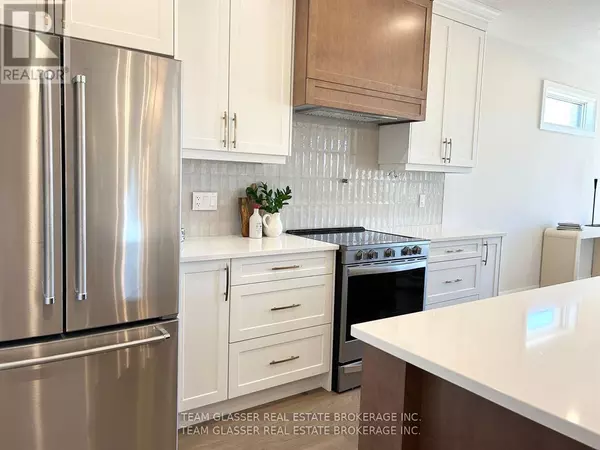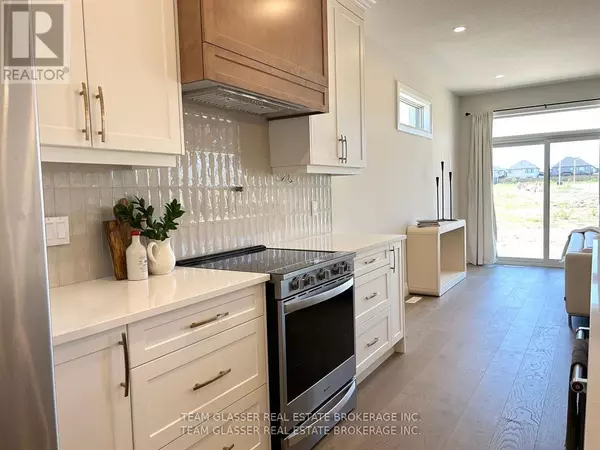
127 (LOT 76) LOCKY LANE Middlesex Centre (kilworth), ON N0L1R0
3 Beds
2 Baths
UPDATED:
Key Details
Property Type Single Family Home
Sub Type Freehold
Listing Status Active
Purchase Type For Sale
Subdivision Kilworth
MLS® Listing ID X10403161
Style Bungalow
Bedrooms 3
Originating Board London and St. Thomas Association of REALTORS®
Property Description
Location
Province ON
Rooms
Extra Room 1 Basement 3.56 m X 2.92 m Recreational, Games room
Extra Room 2 Main level 6.81 m X 4.52 m Great room
Extra Room 3 Main level 3.56 m X 4.52 m Kitchen
Extra Room 4 Main level 3.25 m X 4.52 m Other
Extra Room 5 Main level 1.96 m X 1.37 m Foyer
Extra Room 6 Main level 2.01 m X 2.46 m Bathroom
Interior
Heating Forced air
Cooling Central air conditioning
Flooring Tile
Exterior
Parking Features Yes
View Y/N No
Total Parking Spaces 4
Private Pool No
Building
Story 1
Architectural Style Bungalow
Others
Ownership Freehold







