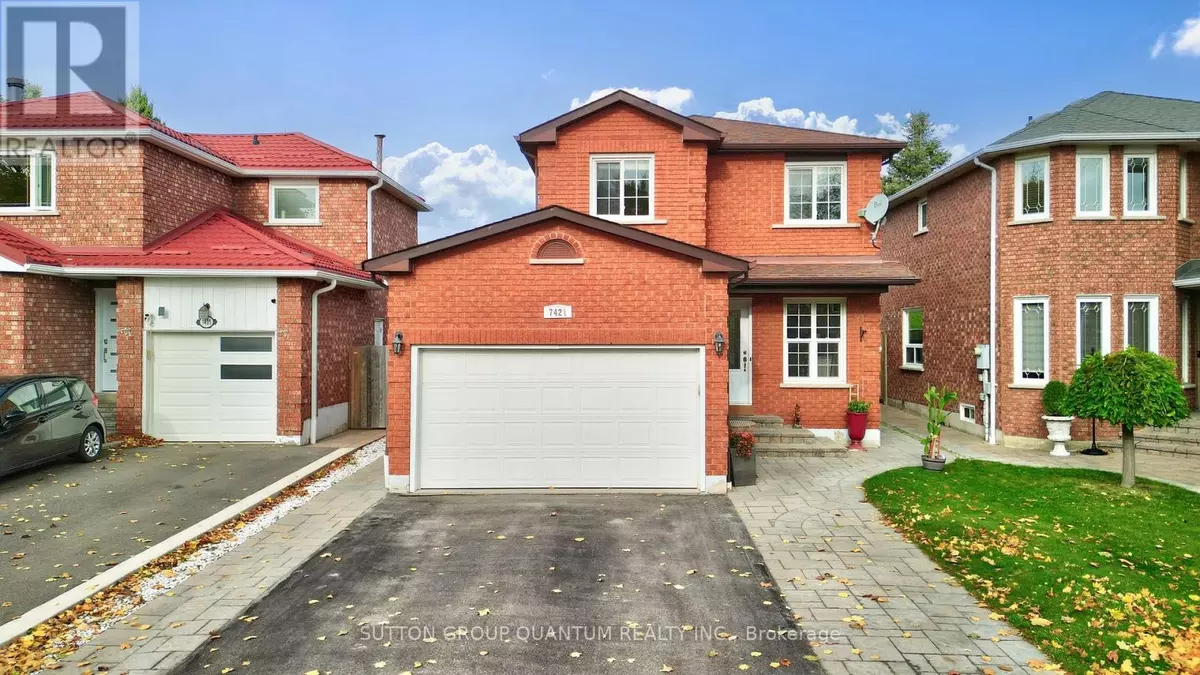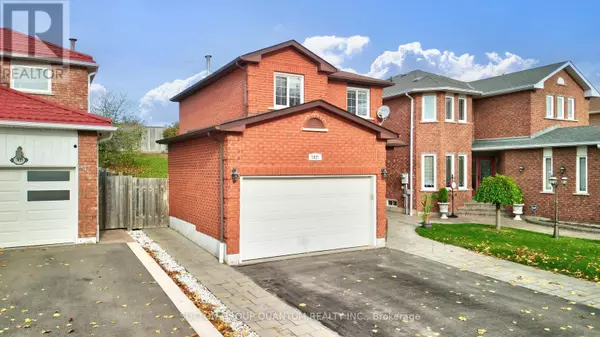
7421 DOVERWOOD DRIVE Mississauga (meadowvale), ON L5N6N3
4 Beds
3 Baths
1,499 SqFt
UPDATED:
Key Details
Property Type Single Family Home
Sub Type Freehold
Listing Status Active
Purchase Type For Sale
Square Footage 1,499 sqft
Price per Sqft $633
Subdivision Meadowvale
MLS® Listing ID W10405001
Bedrooms 4
Half Baths 1
Originating Board Toronto Regional Real Estate Board
Property Description
Location
Province ON
Rooms
Extra Room 1 Second level 4.3 m X 3.58 m Primary Bedroom
Extra Room 2 Second level 3.09 m X 2.38 m Bedroom 2
Extra Room 3 Second level 2.71 m X 2.71 m Bedroom 3
Extra Room 4 Second level 2.41 m X 2.26 m Bathroom
Extra Room 5 Basement 5.94 m X 3.14 m Primary Bedroom
Extra Room 6 Basement 1.25 m X 2.36 m Bathroom
Interior
Heating Forced air
Cooling Central air conditioning
Flooring Hardwood, Tile, Laminate
Exterior
Garage Yes
Fence Fenced yard
View Y/N No
Total Parking Spaces 4
Private Pool No
Building
Story 2
Sewer Sanitary sewer
Others
Ownership Freehold







