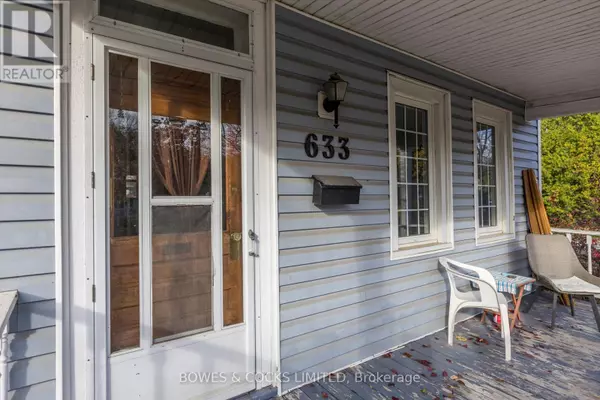
633 DOWNIE STREET Peterborough (downtown), ON K9H4K2
3 Beds
1 Bath
1,099 SqFt
UPDATED:
Key Details
Property Type Single Family Home
Sub Type Freehold
Listing Status Active
Purchase Type For Sale
Square Footage 1,099 sqft
Price per Sqft $463
Subdivision Downtown
MLS® Listing ID X10405507
Bedrooms 3
Originating Board Central Lakes Association of REALTORS®
Property Description
Location
Province ON
Rooms
Extra Room 1 Second level 2.13 m X 2.02 m Bathroom
Extra Room 2 Second level 3.61 m X 3.6 m Primary Bedroom
Extra Room 3 Second level 3.62 m X 3.05 m Bedroom 2
Extra Room 4 Second level 2.58 m x Measurements not available Bedroom 3
Extra Room 5 Basement 7.51 m X 5.64 m Laundry room
Extra Room 6 Main level 3.72 m X 3.71 m Living room
Interior
Heating Forced air
Cooling Central air conditioning
Flooring Hardwood, Linoleum
Exterior
Parking Features No
Community Features Community Centre
View Y/N No
Total Parking Spaces 2
Private Pool No
Building
Story 2
Sewer Sanitary sewer
Others
Ownership Freehold







