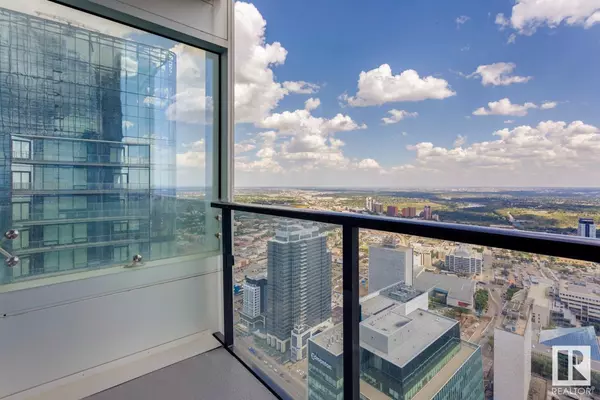REQUEST A TOUR If you would like to see this home without being there in person, select the "Virtual Tour" option and your agent will contact you to discuss available opportunities.
In-PersonVirtual Tour

$ 449,900
Est. payment /mo
Active
#4603 10310 102 ST NW Edmonton, AB T5J0K5
1 Bed
1 Bath
623 SqFt
UPDATED:
Key Details
Property Type Condo
Sub Type Condominium/Strata
Listing Status Active
Purchase Type For Sale
Square Footage 623 sqft
Price per Sqft $722
Subdivision Downtown (Edmonton)
MLS® Listing ID E4412617
Bedrooms 1
Condo Fees $663/mo
Originating Board REALTORS® Association of Edmonton
Year Built 2021
Property Description
Largest 1 Bedroom in ICE District! This high-floor corner suite offers some of the best river views the city has to offer... pricing includes 1 titled stall with the tower's only opportunity at a second stall (additional cost). Modern finishes include hardwood floors, quartz countertops, integrated appliances, spacious island with seating, convenient in-suite laundry, roller shades and upgraded light fixtures. Pricing includes 2 titled storage, same-floor or parkade level (your choice). Discover the convenience of living within SKY Residences - Western Canada's tallest tower (Stantec) - an amenity rich experience like no other! Life at SKY includes access to incredible amenities: Demonstration Kitchen, Golf Simulator, Fitness Room, Sauna, PLUS 15,000 sqft roof patio with hot tub, fire tables, sun loungers and gas grills. Residents enjoy personalized concierge service, pedway connectivity, 24/7 security presence, daily cleaning and maintenance staff... Live the high life at SKY Residences! (id:24570)
Location
Province AB
Rooms
Extra Room 1 Main level 4.66 m X 2.83 m Living room
Extra Room 2 Main level 3.05 m X 2.72 m Dining room
Extra Room 3 Main level 3.35 m X 2.67 m Kitchen
Extra Room 4 Main level 3.01 m X 2.7 m Primary Bedroom
Interior
Heating Coil Fan
Exterior
Parking Features Yes
View Y/N Yes
View Valley view, City view
Total Parking Spaces 2
Private Pool No
Others
Ownership Condominium/Strata







