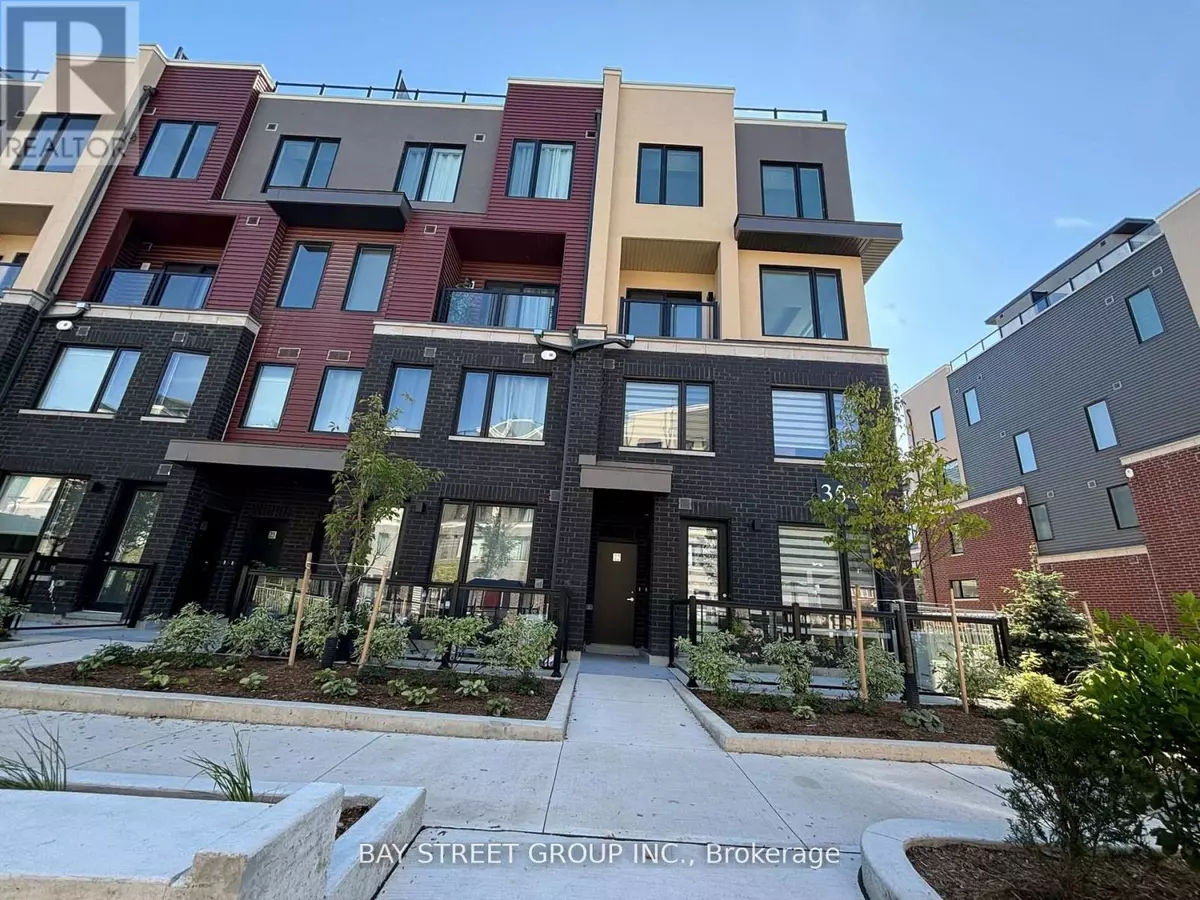
3546 Colonial DR #22 Mississauga (erin Mills), ON L5L0C1
2 Beds
3 Baths
1,199 SqFt
UPDATED:
Key Details
Property Type Townhouse
Sub Type Townhouse
Listing Status Active
Purchase Type For Rent
Square Footage 1,199 sqft
Subdivision Erin Mills
MLS® Listing ID W10406330
Bedrooms 2
Half Baths 1
Originating Board Toronto Regional Real Estate Board
Property Description
Location
Province ON
Rooms
Extra Room 1 Second level 5.36 m X 2.83 m Great room
Extra Room 2 Second level 4.96 m X 3.08 m Kitchen
Extra Room 3 Second level 4.96 m X 3.08 m Eating area
Extra Room 4 Third level 4.03 m X 2.81 m Primary Bedroom
Extra Room 5 Third level 3.15 m X 2.65 m Bedroom 2
Interior
Heating Forced air
Cooling Central air conditioning
Flooring Laminate, Carpeted
Exterior
Garage Yes
Community Features Pet Restrictions, Community Centre
Waterfront No
View Y/N No
Total Parking Spaces 1
Private Pool No
Others
Ownership Condominium/Strata
Acceptable Financing Monthly
Listing Terms Monthly







