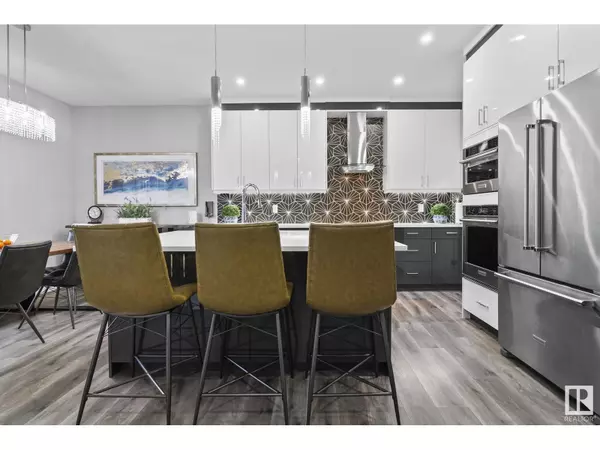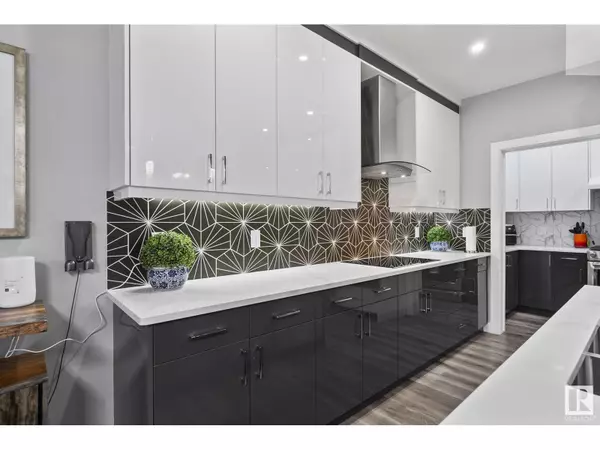
15019 15 ST NW Edmonton, AB T5Y3T4
4 Beds
3 Baths
2,426 SqFt
UPDATED:
Key Details
Property Type Single Family Home
Sub Type Freehold
Listing Status Active
Purchase Type For Sale
Square Footage 2,426 sqft
Price per Sqft $278
Subdivision Fraser
MLS® Listing ID E4412658
Bedrooms 4
Originating Board REALTORS® Association of Edmonton
Year Built 2021
Lot Size 4,022 Sqft
Acres 4022.1504
Property Description
Location
Province AB
Rooms
Extra Room 1 Main level 4.98 m X 4.91 m Living room
Extra Room 2 Main level 4.42 m X 2.26 m Dining room
Extra Room 3 Main level 3.47 m X 3.61 m Kitchen
Extra Room 4 Main level 4.77 m X 4.7 m Family room
Extra Room 5 Main level 3.35 m X 3.21 m Bedroom 4
Extra Room 6 Main level 3.33 m X 1.63 m Second Kitchen
Interior
Heating Forced air
Cooling Central air conditioning
Fireplaces Type Unknown
Exterior
Parking Features Yes
Fence Fence
View Y/N No
Private Pool No
Building
Story 2
Others
Ownership Freehold







