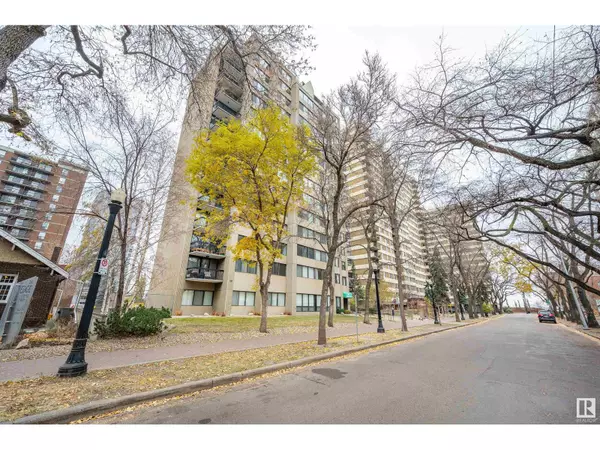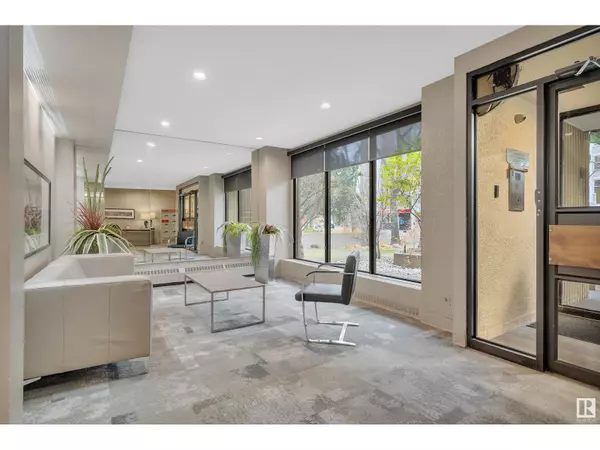
#1203 9921 104 ST NW Edmonton, AB T5K2K3
2 Beds
2 Baths
1,446 SqFt
UPDATED:
Key Details
Property Type Condo
Sub Type Condominium/Strata
Listing Status Active
Purchase Type For Sale
Square Footage 1,446 sqft
Price per Sqft $238
Subdivision Downtown (Edmonton)
MLS® Listing ID E4412666
Bedrooms 2
Condo Fees $1,047/mo
Originating Board REALTORS® Association of Edmonton
Year Built 1977
Lot Size 393 Sqft
Acres 393.74384
Property Description
Location
Province AB
Rooms
Extra Room 1 Main level 7.76 m X 4.36 m Living room
Extra Room 2 Main level 3.61 m X 3.63 m Dining room
Extra Room 3 Main level 5.75 m X 3.51 m Kitchen
Extra Room 4 Main level 5.65 m X 4.29 m Primary Bedroom
Extra Room 5 Main level 3.94 m X 3.4 m Bedroom 2
Interior
Heating Hot water radiator heat
Cooling Central air conditioning
Exterior
Garage Yes
View Y/N Yes
View Valley view, City view
Total Parking Spaces 1
Private Pool No
Others
Ownership Condominium/Strata







