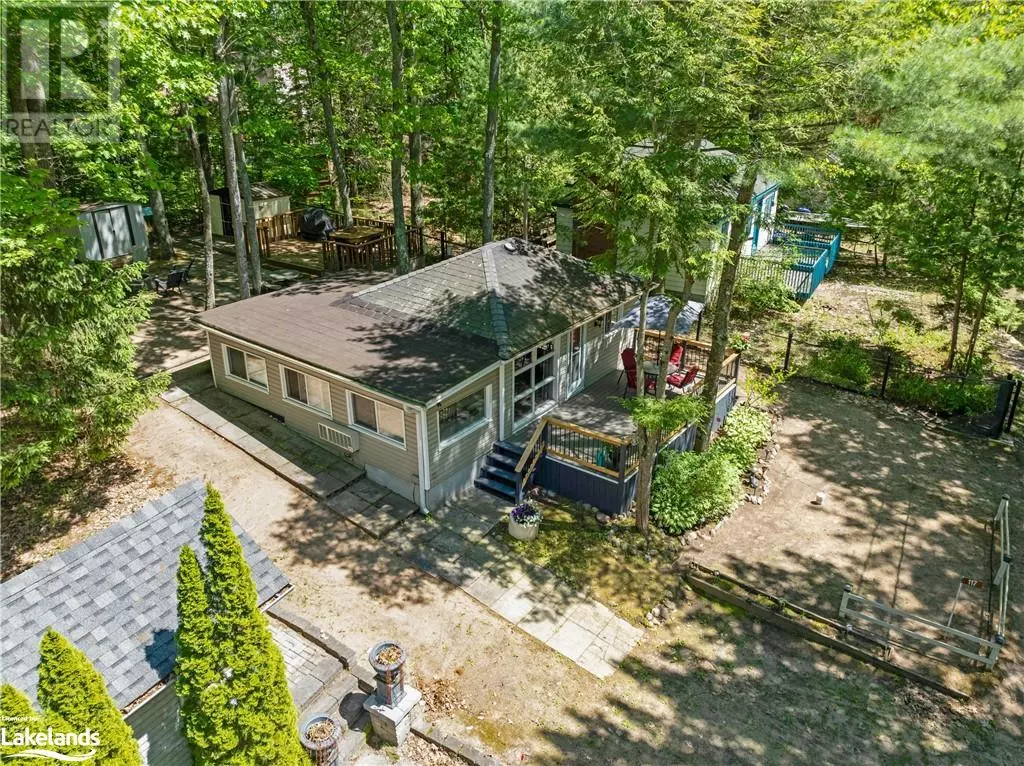
117 OLIVER Drive Tiny Twp, ON L0L2J0
3 Beds
1 Bath
650 SqFt
UPDATED:
Key Details
Property Type Single Family Home
Sub Type Freehold
Listing Status Active
Purchase Type For Sale
Square Footage 650 sqft
Price per Sqft $660
Subdivision Tiny
MLS® Listing ID 40672151
Style Bungalow
Bedrooms 3
Originating Board OnePoint - The Lakelands
Lot Size 5,183 Sqft
Acres 5183.64
Property Description
Location
Province ON
Rooms
Extra Room 1 Main level 7'6'' x 7'7'' Bedroom
Extra Room 2 Main level 7'0'' x 7'2'' Bedroom
Extra Room 3 Main level 7'0'' x 7'6'' Bedroom
Extra Room 4 Main level 4'0'' x 6'0'' 3pc Bathroom
Extra Room 5 Main level 13'1'' x 10'11'' Living room
Extra Room 6 Main level 14'4'' x 9'6'' Kitchen
Interior
Heating Forced air
Cooling None
Exterior
Parking Features No
Community Features Quiet Area, Community Centre, School Bus
View Y/N No
Total Parking Spaces 2
Private Pool No
Building
Story 1
Sewer Holding Tank
Architectural Style Bungalow
Others
Ownership Freehold







