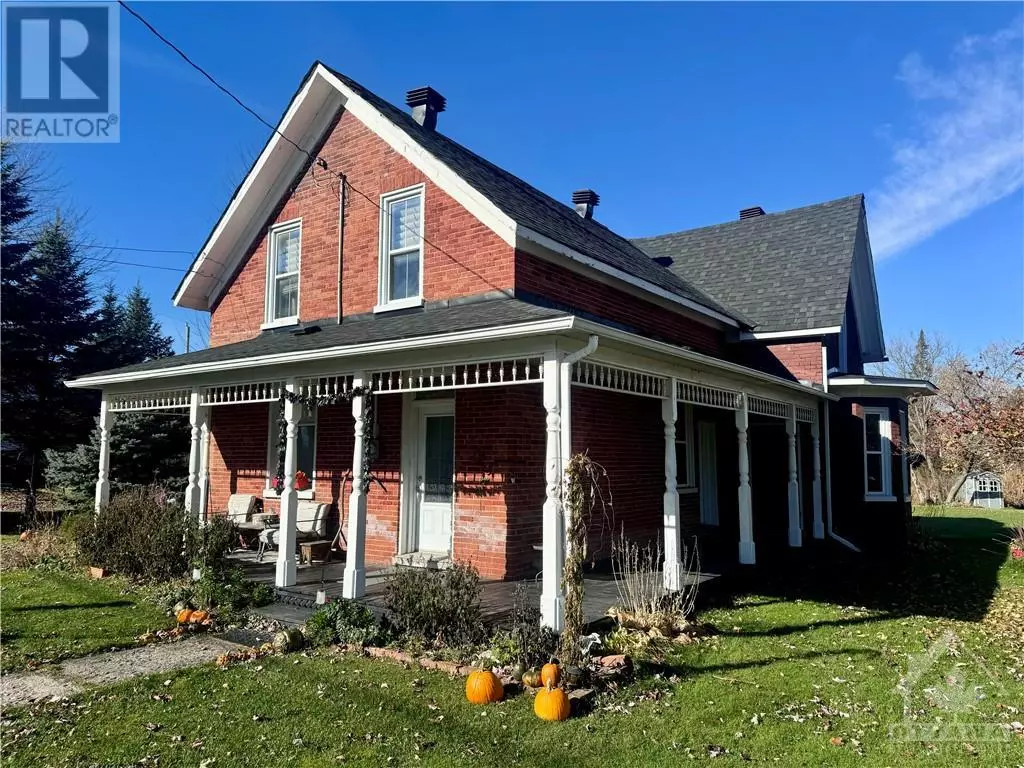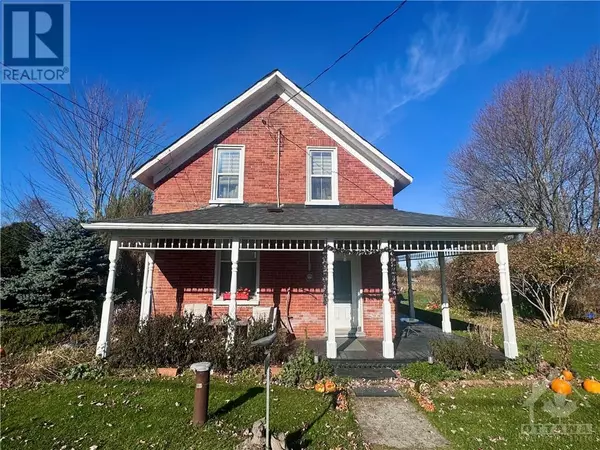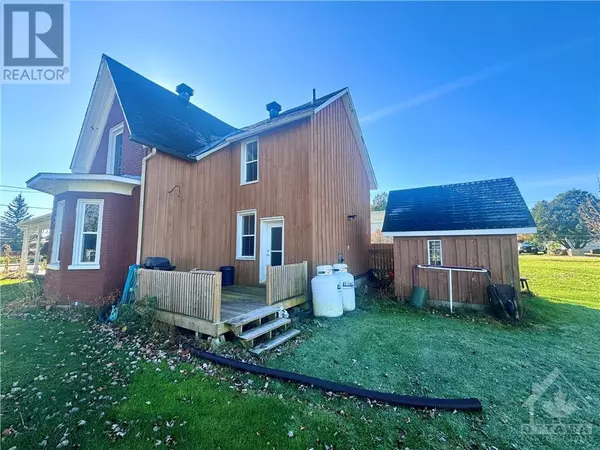
1024 COUNTY 16 ROAD Jasper, ON K0G1G0
3 Beds
3 Baths
UPDATED:
Key Details
Property Type Single Family Home
Sub Type Freehold
Listing Status Active
Purchase Type For Sale
Subdivision Jasper
MLS® Listing ID 1419222
Bedrooms 3
Half Baths 1
Originating Board Ottawa Real Estate Board
Year Built 1890
Property Description
Location
Province ON
Rooms
Extra Room 1 Second level 10'9\" x 10'4\" Kitchen
Extra Room 2 Second level 13'7\" x 12'9\" Bedroom
Extra Room 3 Second level 7'4\" x 5'4\" Full bathroom
Extra Room 4 Second level 11'1\" x 7'2\" Full bathroom
Extra Room 5 Second level 15'9\" x 12'1\" Bedroom
Extra Room 6 Second level 9'1\" x 6'8\" Other
Interior
Heating Forced air, Other
Cooling None
Flooring Hardwood, Laminate, Ceramic
Fireplaces Number 1
Exterior
Garage No
View Y/N No
Total Parking Spaces 4
Private Pool No
Building
Lot Description Partially landscaped
Story 2
Sewer Septic System
Others
Ownership Freehold







