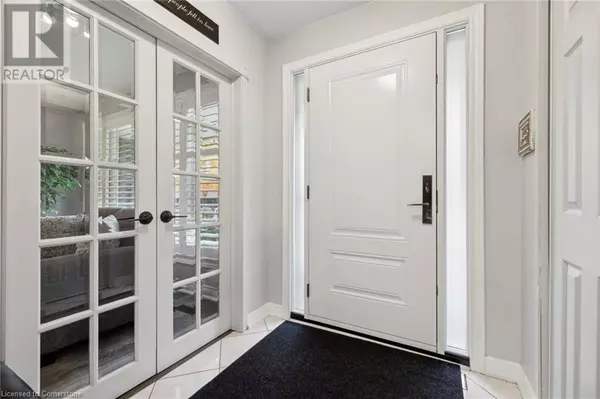93 WILLOWRIDGE Road Etobicoke, ON M9R3Z5
3 Beds
3 Baths
1,485 SqFt
UPDATED:
Key Details
Property Type Single Family Home
Sub Type Freehold
Listing Status Active
Purchase Type For Sale
Square Footage 1,485 sqft
Price per Sqft $922
Subdivision Twwm - Willowridge-Martingrove-Richview
MLS® Listing ID 40672895
Bedrooms 3
Half Baths 2
Originating Board Cornerstone - Hamilton-Burlington
Property Sub-Type Freehold
Property Description
Location
Province ON
Rooms
Extra Room 1 Second level 4'11'' x 4' 2pc Bathroom
Extra Room 2 Second level 11'3'' x 13'6'' Bedroom
Extra Room 3 Second level 10'2'' x 12'9'' Bedroom
Extra Room 4 Second level 10'2'' x 9'3'' Bedroom
Extra Room 5 Second level 11'4'' x 4'11'' 4pc Bathroom
Extra Room 6 Lower level 10'1'' x 11'8'' Utility room
Interior
Heating Forced air,
Cooling Central air conditioning
Fireplaces Number 1
Exterior
Parking Features Yes
Community Features Quiet Area
View Y/N No
Total Parking Spaces 3
Private Pool Yes
Building
Sewer Municipal sewage system
Others
Ownership Freehold






