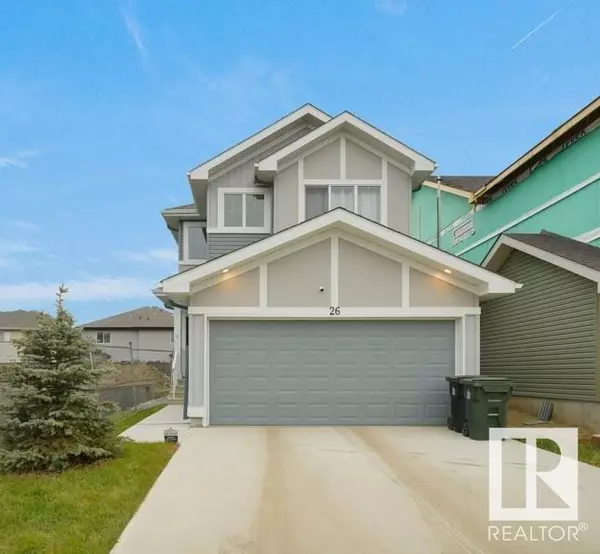
26 SPRINGBROOK WD Spruce Grove, AB T7X2W5
4 Beds
4 Baths
1,835 SqFt
OPEN HOUSE
Sun Dec 01, 2:00pm - 4:00pm
UPDATED:
Key Details
Property Type Single Family Home
Sub Type Freehold
Listing Status Active
Purchase Type For Sale
Square Footage 1,835 sqft
Price per Sqft $313
Subdivision Spruce Ridge
MLS® Listing ID E4412710
Bedrooms 4
Half Baths 1
Originating Board REALTORS® Association of Edmonton
Year Built 2023
Property Description
Location
Province AB
Rooms
Extra Room 1 Basement 4.13 m X 2.76 m Bedroom 4
Extra Room 2 Basement 6.37 m X 3.66 m Recreation room
Extra Room 3 Main level 4.48 m X 3.34 m Living room
Extra Room 4 Main level 4.48 m X 3.07 m Dining room
Extra Room 5 Main level 3.11 m X 5.14 m Kitchen
Extra Room 6 Upper Level 3.97 m X 3.56 m Primary Bedroom
Interior
Heating Forced air
Cooling Central air conditioning
Fireplaces Type Unknown
Exterior
Parking Features Yes
View Y/N No
Private Pool No
Building
Story 2
Others
Ownership Freehold







