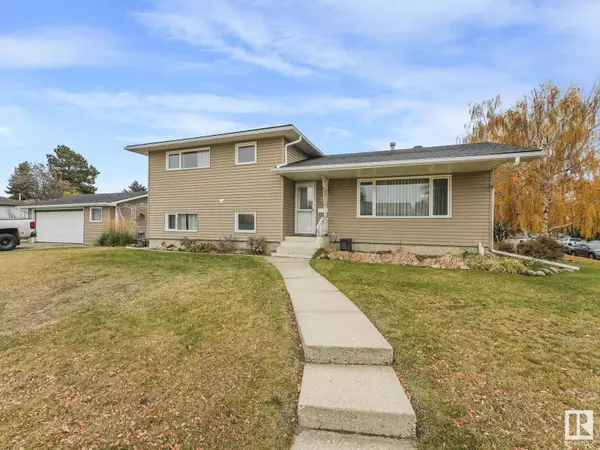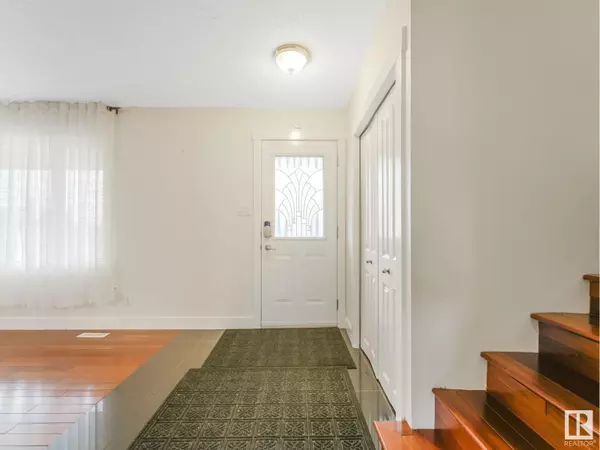
7311 143 AV NW NW Edmonton, AB T5C2P9
4 Beds
2 Baths
1,756 SqFt
UPDATED:
Key Details
Property Type Single Family Home
Sub Type Freehold
Listing Status Active
Purchase Type For Sale
Square Footage 1,756 sqft
Price per Sqft $250
Subdivision Kildare
MLS® Listing ID E4412724
Bedrooms 4
Originating Board REALTORS® Association of Edmonton
Year Built 1966
Lot Size 6,397 Sqft
Acres 6397.961
Property Description
Location
Province AB
Rooms
Extra Room 1 Above 4.06 m X 6.36 m Family room
Extra Room 2 Above 3.89 m X 3.16 m Bedroom 4
Extra Room 3 Basement 4.44 m X 6.69 m Recreation room
Extra Room 4 Basement 2.98 m X 6.4 m Laundry room
Extra Room 5 Main level 3.82 m X 5.66 m Living room
Extra Room 6 Main level 3.13 m X 2.67 m Dining room
Interior
Heating Forced air
Exterior
Parking Features Yes
Fence Fence
Community Features Public Swimming Pool
View Y/N No
Total Parking Spaces 4
Private Pool No
Others
Ownership Freehold







