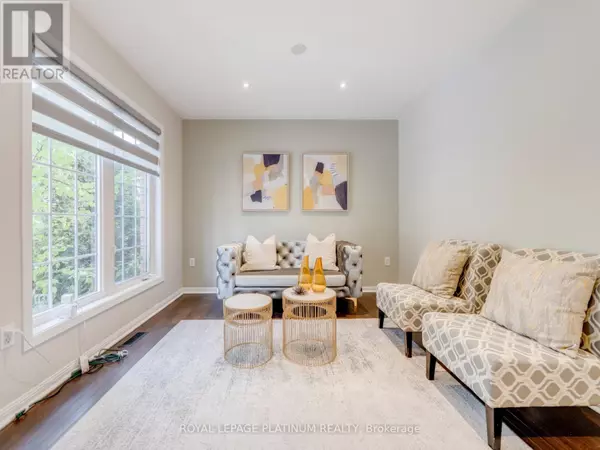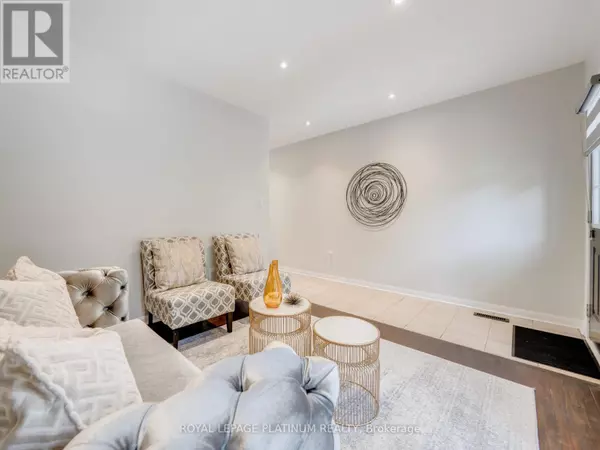
744 IRVING TERRACE Milton (beaty), ON L9T6H3
3 Beds
4 Baths
UPDATED:
Key Details
Property Type Single Family Home
Sub Type Freehold
Listing Status Active
Purchase Type For Sale
Subdivision Beaty
MLS® Listing ID W10408429
Bedrooms 3
Half Baths 1
Originating Board Toronto Regional Real Estate Board
Property Description
Location
Province ON
Rooms
Extra Room 1 Second level 3.3 m X 3.96 m Primary Bedroom
Extra Room 2 Second level 2.6 m X 3 m Bedroom 2
Extra Room 3 Second level 3 m X 3.1 m Bedroom 3
Extra Room 4 Basement 7 m X 3.75 m Recreational, Games room
Extra Room 5 Main level 3 m X 2.76 m Living room
Extra Room 6 Main level 3.63 m X 4.75 m Family room
Interior
Heating Forced air
Cooling Central air conditioning
Flooring Hardwood, Carpeted, Laminate
Exterior
Garage Yes
View Y/N No
Total Parking Spaces 3
Private Pool No
Building
Story 2
Sewer Sanitary sewer
Others
Ownership Freehold







