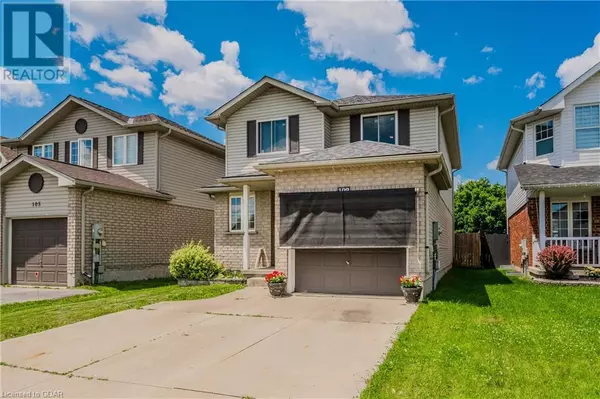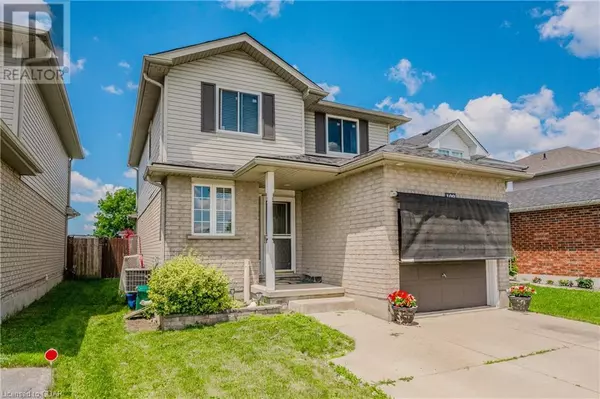
109 HAWKINS Drive Cambridge, ON N1T2A3
4 Beds
3 Baths
2,136 SqFt
UPDATED:
Key Details
Property Type Single Family Home
Sub Type Freehold
Listing Status Active
Purchase Type For Sale
Square Footage 2,136 sqft
Price per Sqft $388
Subdivision 33 - Clemens Mills/Saginaw
MLS® Listing ID 40673867
Style 2 Level
Bedrooms 4
Half Baths 1
Originating Board OnePoint - Guelph
Year Built 2002
Lot Size 4,922 Sqft
Acres 4922.28
Property Description
Location
Province ON
Rooms
Extra Room 1 Second level 10'11'' x 15'1'' Primary Bedroom
Extra Room 2 Second level 10'0'' x 13'3'' Bedroom
Extra Room 3 Second level 11'7'' x 14'5'' Bedroom
Extra Room 4 Second level 10'6'' x 7'10'' 5pc Bathroom
Extra Room 5 Basement 10'2'' x 9'6'' Utility room
Extra Room 6 Basement 20'10'' x 16'5'' Recreation room
Interior
Heating Forced air,
Cooling Central air conditioning
Exterior
Parking Features Yes
Community Features Quiet Area, Community Centre
View Y/N No
Total Parking Spaces 4
Private Pool No
Building
Lot Description Landscaped
Story 2
Sewer Municipal sewage system
Architectural Style 2 Level
Others
Ownership Freehold







