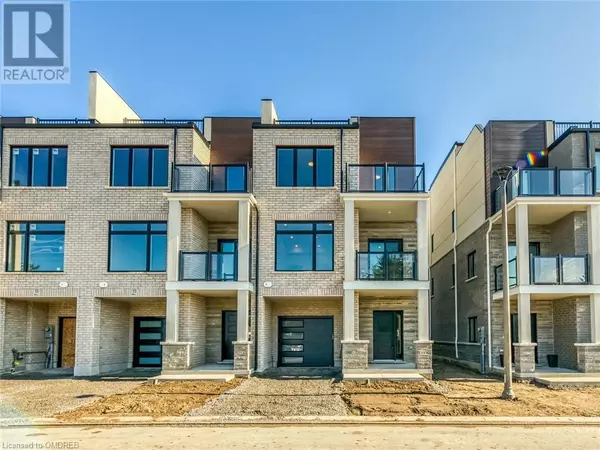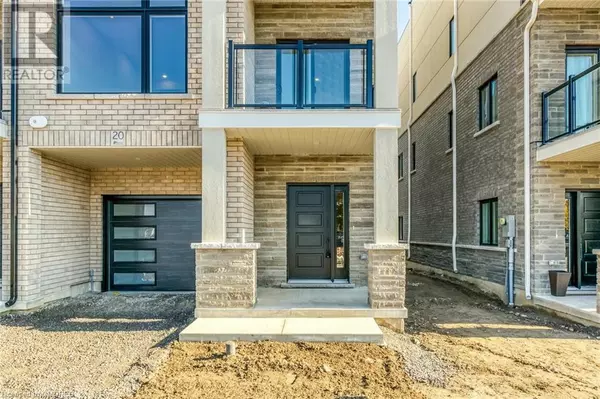
294 VINE Street Unit# 20 St. Catharines, ON L2M4T3
2 Beds
3 Baths
1,435 SqFt
UPDATED:
Key Details
Property Type Townhouse
Sub Type Townhouse
Listing Status Active
Purchase Type For Rent
Square Footage 1,435 sqft
Subdivision 444 - Carlton/Bunting
MLS® Listing ID 40674140
Style 2 Level
Bedrooms 2
Half Baths 1
Originating Board The Oakville, Milton & District Real Estate Board
Year Built 2024
Property Description
Location
Province ON
Rooms
Extra Room 1 Second level Measurements not available 4pc Bathroom
Extra Room 2 Second level Measurements not available 3pc Bathroom
Extra Room 3 Second level 8'2'' x 11'8'' Bedroom
Extra Room 4 Second level 11'6'' x 11'7'' Primary Bedroom
Extra Room 5 Lower level Measurements not available Foyer
Extra Room 6 Main level Measurements not available 2pc Bathroom
Interior
Heating Forced air,
Cooling Central air conditioning
Exterior
Parking Features Yes
View Y/N No
Total Parking Spaces 2
Private Pool No
Building
Story 2
Sewer Municipal sewage system
Architectural Style 2 Level
Others
Ownership Condominium
Acceptable Financing Monthly
Listing Terms Monthly







