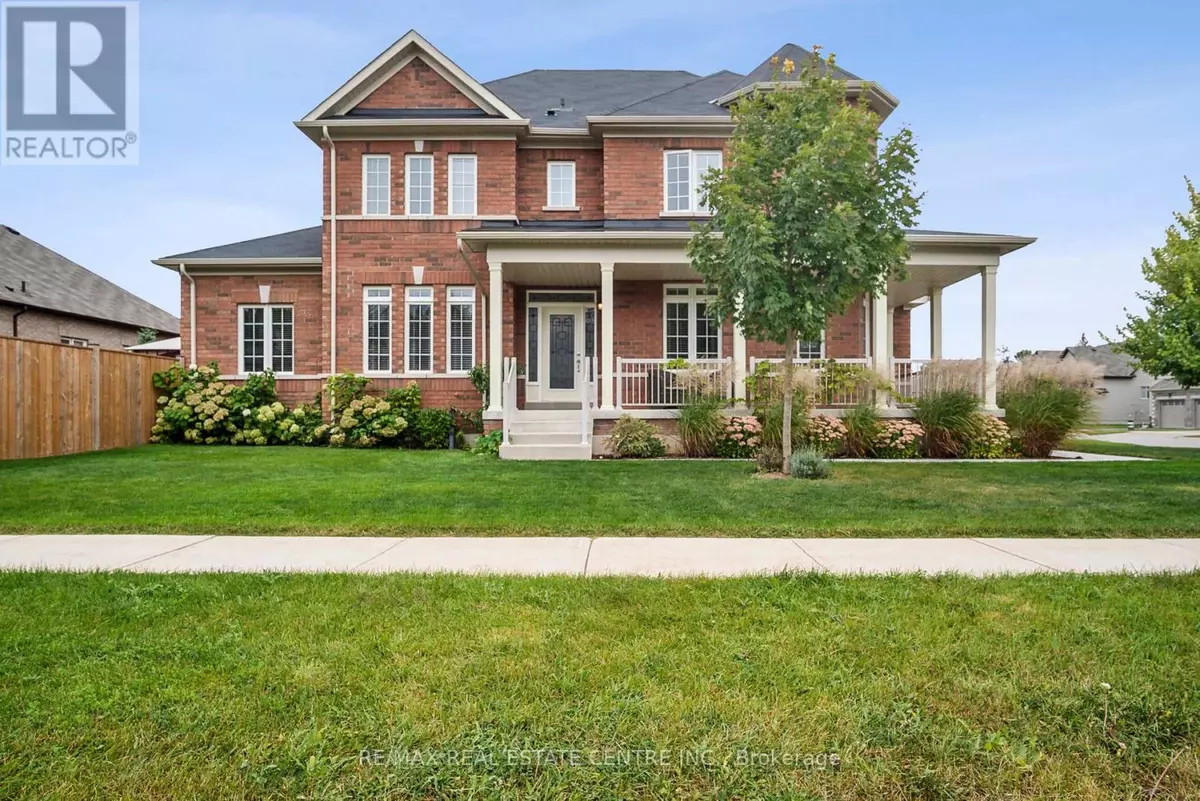
8 FALVO STREET Wasaga Beach, ON L9Z0G8
4 Beds
3 Baths
1,999 SqFt
UPDATED:
Key Details
Property Type Single Family Home
Sub Type Freehold
Listing Status Active
Purchase Type For Sale
Square Footage 1,999 sqft
Price per Sqft $425
Subdivision Wasaga Beach
MLS® Listing ID S10408978
Bedrooms 4
Half Baths 1
Originating Board Toronto Regional Real Estate Board
Property Description
Location
Province ON
Rooms
Extra Room 1 Second level 3.14 m X 3.04 m Bedroom
Extra Room 2 Second level 2.84 m X 2.54 m Bedroom
Extra Room 3 Second level Measurements not available Bathroom
Extra Room 4 Second level 4.49 m X 3.65 m Primary Bedroom
Extra Room 5 Second level Measurements not available Bathroom
Extra Room 6 Second level 3.93 m X 3.25 m Bedroom
Interior
Heating Forced air
Cooling Central air conditioning
Flooring Tile, Hardwood
Exterior
Parking Features Yes
View Y/N No
Total Parking Spaces 4
Private Pool No
Building
Story 2
Sewer Sanitary sewer
Others
Ownership Freehold







