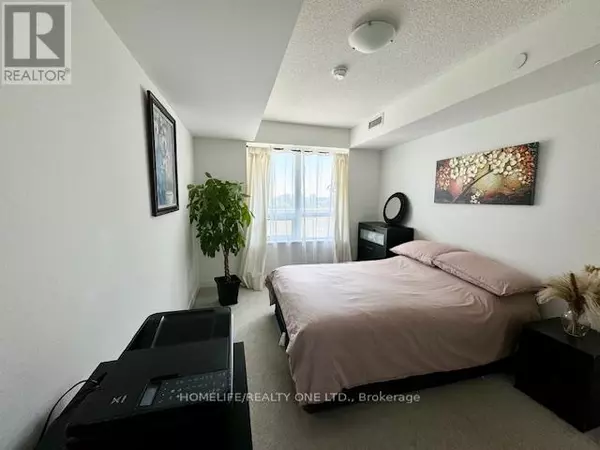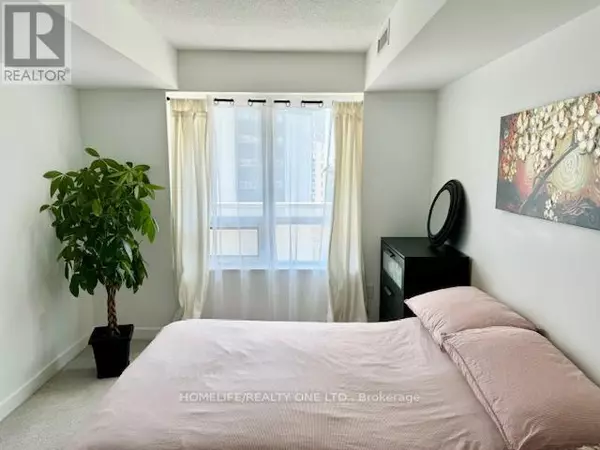REQUEST A TOUR If you would like to see this home without being there in person, select the "Virtual Tour" option and your agent will contact you to discuss available opportunities.
In-PersonVirtual Tour

$ 475,000
Est. payment /mo
Active
1346 Danforth RD #901 Toronto (eglinton East), ON M1J0A9
2 Beds
1 Bath
599 SqFt
UPDATED:
Key Details
Property Type Condo
Sub Type Condominium/Strata
Listing Status Active
Purchase Type For Sale
Square Footage 599 sqft
Price per Sqft $792
Subdivision Eglinton East
MLS® Listing ID E10408782
Bedrooms 2
Condo Fees $384/mo
Originating Board Toronto Regional Real Estate Board
Property Description
Greet the morning sunrise through the large bedroom windows, or from the full unit-width balcony overlooking greenery and parks. This bright and airy apartment unit is ideal for the convenient lifestyle. Steps to walking trails, schools, public library, shops, the TTC and short distance to Scarborough General Hospital. Amenities include Gym, Party Room and Visitors Parking. Carpet is under 10-year warranty. Availability of parking and locker rentals or sales through the Danforth Village Estates notice board. **** EXTRAS **** Stainless Steel Fridge, S/S Stove, S/S Microwave, S/S Dishwasher, Stacked Washer & Dryer, All Curtains and Existing Light Fixtures. (id:24570)
Location
Province ON
Rooms
Extra Room 1 Main level 4.9 m X 3.15 m Living room
Extra Room 2 Main level 4.9 m X 3.15 m Dining room
Extra Room 3 Main level 2.13 m X 1.57 m Kitchen
Extra Room 4 Main level 4.2 m X 2.86 m Bedroom
Extra Room 5 Main level 2.4 m X 2.1 m Den
Interior
Heating Forced air
Cooling Central air conditioning
Flooring Carpeted, Tile
Exterior
Garage No
Community Features Pet Restrictions
Waterfront No
View Y/N No
Private Pool No
Others
Ownership Condominium/Strata







