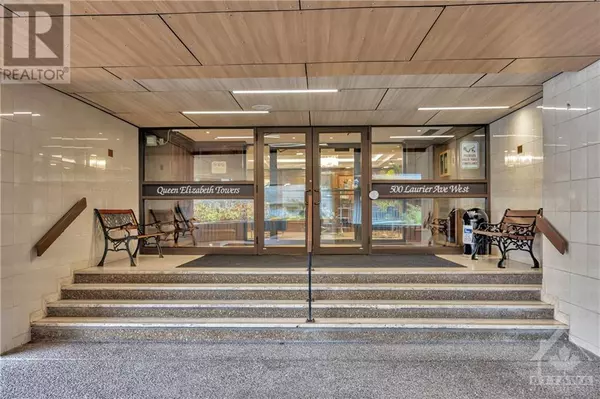
500 LAURIER AVE West #2503 Ottawa, ON K1R5E1
1 Bed
2 Baths
UPDATED:
Key Details
Property Type Condo
Sub Type Condominium/Strata
Listing Status Active
Purchase Type For Sale
Subdivision Ottawa Centre
MLS® Listing ID 1419315
Bedrooms 1
Condo Fees $718/mo
Originating Board Ottawa Real Estate Board
Year Built 1977
Property Description
Location
Province ON
Rooms
Extra Room 1 Main level 15'6\" x 10'0\" Bedroom
Extra Room 2 Main level 7'3\" x 5'9\" 3pc Ensuite bath
Extra Room 3 Main level 7'10\" x 4'11\" 4pc Bathroom
Extra Room 4 Main level 5'11\" x 3'11\" Foyer
Extra Room 5 Main level 9'4\" x 5'9\" Dining room
Extra Room 6 Main level 24'0\" x 13'2\" Living room
Interior
Heating Forced air
Cooling Central air conditioning
Flooring Wall-to-wall carpet, Tile
Exterior
Garage Yes
Community Features Recreational Facilities, Pets Allowed
Waterfront No
View Y/N No
Total Parking Spaces 2
Private Pool No
Building
Story 1
Sewer Municipal sewage system
Others
Ownership Condominium/Strata







