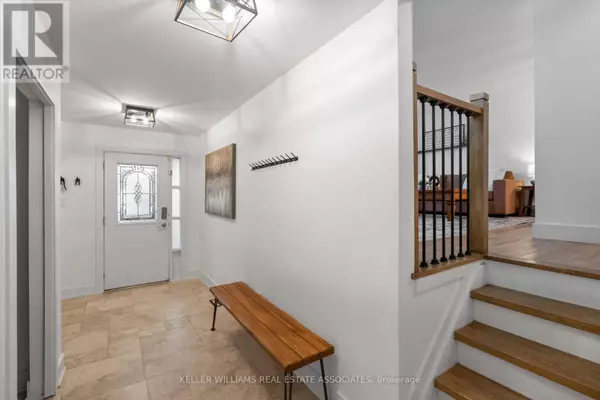
266 COXE BOULEVARD Milton (timberlea), ON L9T4K8
4 Beds
3 Baths
1,999 SqFt
UPDATED:
Key Details
Property Type Single Family Home
Sub Type Freehold
Listing Status Active
Purchase Type For Sale
Square Footage 1,999 sqft
Price per Sqft $590
Subdivision Timberlea
MLS® Listing ID W10409987
Bedrooms 4
Half Baths 1
Originating Board Toronto Regional Real Estate Board
Property Description
Location
Province ON
Rooms
Extra Room 1 Second level 3.12 m X 3.02 m Kitchen
Extra Room 2 Second level 3.05 m X 2.97 m Dining room
Extra Room 3 Second level 5.21 m X 3.94 m Living room
Extra Room 4 Third level 4.09 m X 4.04 m Primary Bedroom
Extra Room 5 Third level 4.09 m X 2.69 m Bedroom
Extra Room 6 Third level 4.09 m X 3 m Bedroom 2
Interior
Heating Forced air
Cooling Central air conditioning
Fireplaces Number 1
Exterior
Garage Yes
View Y/N No
Total Parking Spaces 4
Private Pool No
Building
Sewer Sanitary sewer
Others
Ownership Freehold







