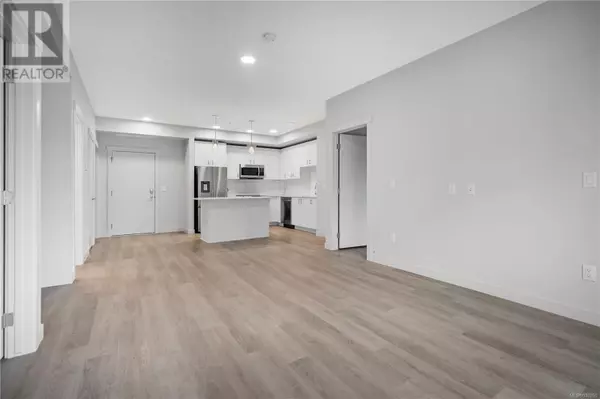
140 Jensen AVE West #113 Parksville, BC V9P1K3
2 Beds
2 Baths
1,023 SqFt
UPDATED:
Key Details
Property Type Condo
Sub Type Strata
Listing Status Active
Purchase Type For Sale
Square Footage 1,023 sqft
Price per Sqft $465
Subdivision Parksville
MLS® Listing ID 980290
Bedrooms 2
Condo Fees $255/mo
Originating Board Victoria Real Estate Board
Year Built 2023
Lot Size 980 Sqft
Acres 980.0
Property Description
Location
Province BC
Zoning Residential
Rooms
Extra Room 1 Main level 4 ft X 18 ft Balcony
Extra Room 2 Main level 12 ft X 7 ft Dining room
Extra Room 3 Main level 14 ft X 9 ft Living room
Extra Room 4 Main level 10 ft X 9 ft Kitchen
Extra Room 5 Main level 10 ft X 10 ft Bedroom
Extra Room 6 Main level 4-Piece Bathroom
Interior
Heating Heat Pump
Cooling Air Conditioned
Exterior
Parking Features No
Community Features Pets Allowed, Family Oriented
View Y/N No
Total Parking Spaces 1
Private Pool No
Others
Ownership Strata
Acceptable Financing Monthly
Listing Terms Monthly







