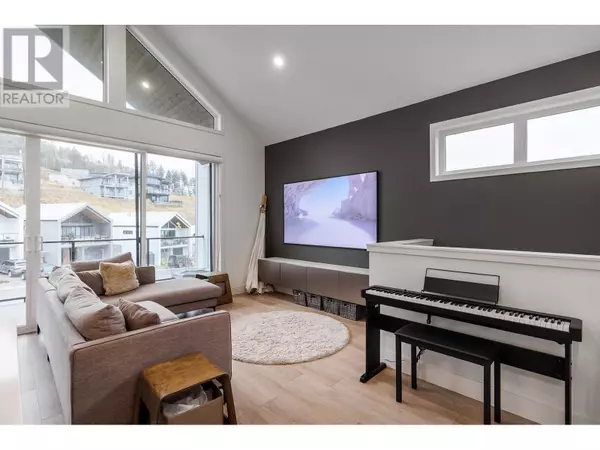
1955 NORTHERN FLICKER CT #14 Kelowna, BC V1V2B5
3 Beds
2 Baths
1,294 SqFt
UPDATED:
Key Details
Property Type Condo
Sub Type Strata
Listing Status Active
Purchase Type For Sale
Square Footage 1,294 sqft
Price per Sqft $609
Subdivision Mckinley Landing
MLS® Listing ID 10327816
Bedrooms 3
Condo Fees $137/mo
Originating Board Association of Interior REALTORS®
Year Built 2021
Lot Size 0.460 Acres
Acres 20037.6
Property Description
Location
Province BC
Zoning Unknown
Rooms
Extra Room 1 Basement 5'1'' x 3'2'' Storage
Extra Room 2 Basement 6'11'' x 13'2'' Foyer
Extra Room 3 Basement 6'0'' x 8'3'' 3pc Bathroom
Extra Room 4 Basement 10'4'' x 9'4'' Bedroom
Extra Room 5 Basement 8'3'' x 9'2'' Bedroom
Extra Room 6 Main level 10'6'' x 9'8'' Dining room
Interior
Heating See remarks
Cooling Central air conditioning
Flooring Hardwood
Exterior
Parking Features Yes
Garage Spaces 1.0
Garage Description 1
Community Features Recreational Facilities, Pets Allowed
View Y/N No
Roof Type Unknown
Total Parking Spaces 2
Private Pool No
Building
Story 2
Sewer Municipal sewage system
Others
Ownership Strata







