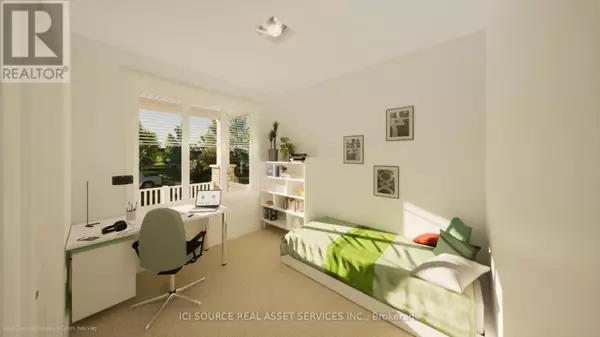
60 52ND STREET S Wasaga Beach, ON L0M1P0
3 Beds
2 Baths
1,099 SqFt
UPDATED:
Key Details
Property Type Single Family Home
Sub Type Freehold
Listing Status Active
Purchase Type For Sale
Square Footage 1,099 sqft
Price per Sqft $850
Subdivision Wasaga Beach
MLS® Listing ID S10411774
Style Raised bungalow
Bedrooms 3
Originating Board Toronto Regional Real Estate Board
Property Description
Location
Province ON
Rooms
Extra Room 1 Main level 2 m X 2 m Other
Extra Room 2 Main level 2.5 m X 2 m Foyer
Extra Room 3 Main level 2 m X 2.5 m Bathroom
Extra Room 4 Main level 3.5 m X 5 m Primary Bedroom
Extra Room 5 Main level 3.5 m X 4 m Bedroom
Extra Room 6 Main level 2 m X 3 m Bathroom
Interior
Heating Forced air
Cooling Central air conditioning
Exterior
Garage Yes
View Y/N No
Total Parking Spaces 8
Private Pool No
Building
Story 1
Sewer Sanitary sewer
Architectural Style Raised bungalow
Others
Ownership Freehold







