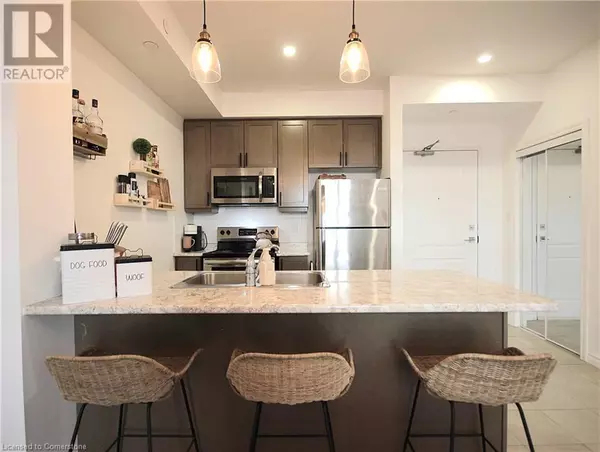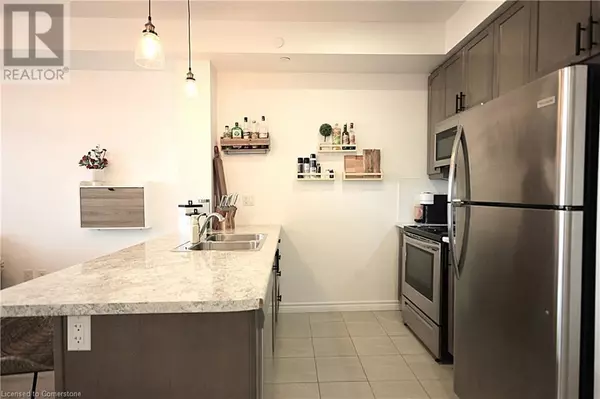
101 SHOREVIEW Place Unit# 519 Hamilton, ON L8E0K2
1 Bed
1 Bath
564 SqFt
UPDATED:
Key Details
Property Type Condo
Sub Type Condominium
Listing Status Active
Purchase Type For Sale
Square Footage 564 sqft
Price per Sqft $831
Subdivision 510 - Community Beach/Fifty Point
MLS® Listing ID 40674933
Bedrooms 1
Condo Fees $448/mo
Originating Board Cornerstone - Hamilton-Burlington
Property Description
Location
Province ON
Rooms
Extra Room 1 Main level Measurements not available Laundry room
Extra Room 2 Main level 8'0'' x 6'0'' 4pc Bathroom
Extra Room 3 Main level 9'2'' x 12'7'' Bedroom
Extra Room 4 Main level 14'6'' x 11'5'' Living room
Extra Room 5 Main level 7'7'' x 8'0'' Kitchen
Interior
Heating Forced air
Cooling Central air conditioning
Exterior
Garage Yes
Waterfront No
View Y/N No
Total Parking Spaces 1
Private Pool No
Building
Story 1
Sewer Municipal sewage system
Others
Ownership Condominium







