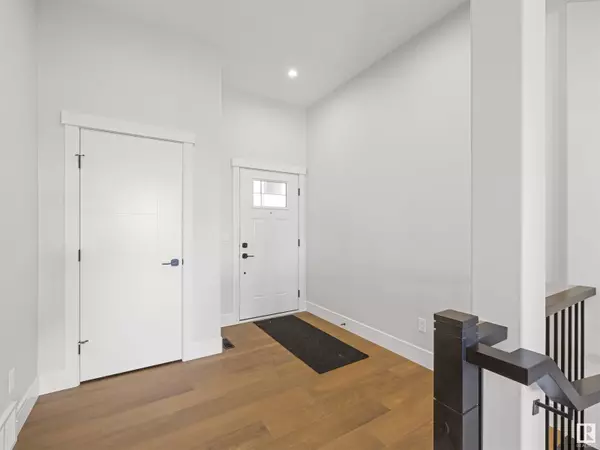REQUEST A TOUR If you would like to see this home without being there in person, select the "Virtual Tour" option and your agent will contact you to discuss available opportunities.
In-PersonVirtual Tour

$ 779,900
Est. payment /mo
Active
20627 27 AV NW Edmonton, AB T6M1P2
4 Beds
4 Baths
2,411 SqFt
UPDATED:
Key Details
Property Type Single Family Home
Sub Type Freehold
Listing Status Active
Purchase Type For Sale
Square Footage 2,411 sqft
Price per Sqft $323
Subdivision The Uplands
MLS® Listing ID E4412992
Bedrooms 4
Half Baths 1
Originating Board REALTORS® Association of Edmonton
Year Built 2024
Lot Size 3,989 Sqft
Acres 3989.1052
Property Description
This 2024 Coventry built home offers pond views with a fully-realized walkout basement. As you enter the home, you'll be greeted by rounded corners on drywall, high baseboards, 1.25 inch quartz countertops throughout, upgraded lighting, undermount sinks, luxury vinyl plank, plush carpets, and more. Featuring an open-concept layout, you'll be able to come into your home from the garage, fitted with gas line for a future heater, and sump pit to keep your garage clean in the winter months. From the garage, step through the spice kitchen to the chef kitchen, furnished with wall ovens, pot-filler, elongated cabinetry to ceiling and ample storage. The great room is an entertainer's dream, featuring a decorative wall feature with shelving and electric fireplace, adjacent to the expansive balcony, in view of the pond. The primary on the 2nd floor backs the pond, with a 5-piece ensuite and generous walk-in closet. With nice division for privacy, the bonus room divides the space from the secondary. (id:24570)
Location
Province AB
Rooms
Extra Room 1 Basement 14'2\" x 9'2\" Den
Extra Room 2 Basement 9'1\" x 12'1\" Bedroom 4
Extra Room 3 Main level 13'6\" x 15'6\" Living room
Extra Room 4 Main level 11'5\" x 15'6\" Dining room
Extra Room 5 Main level 20'3\" x 9'7 Kitchen
Extra Room 6 Main level 13'6\" x 15'6\" Family room
Interior
Heating Forced air
Exterior
Parking Features Yes
View Y/N No
Private Pool No
Building
Story 2
Others
Ownership Freehold







