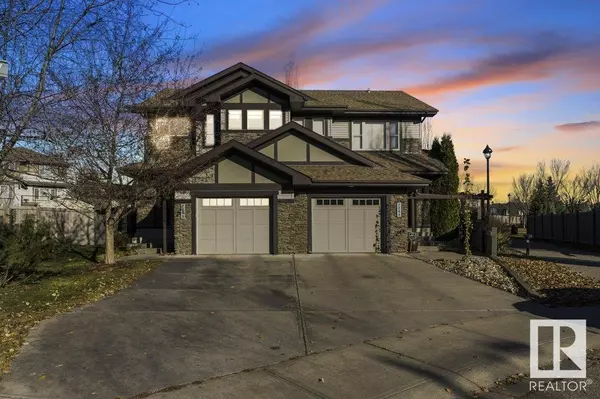
2243 Austin WY SW Edmonton, AB T6W0L2
4 Beds
4 Baths
1,599 SqFt
UPDATED:
Key Details
Property Type Single Family Home
Sub Type Freehold
Listing Status Active
Purchase Type For Sale
Square Footage 1,599 sqft
Price per Sqft $300
Subdivision Ambleside
MLS® Listing ID E4413003
Bedrooms 4
Half Baths 1
Originating Board REALTORS® Association of Edmonton
Year Built 2009
Lot Size 3,775 Sqft
Acres 3775.5493
Property Description
Location
Province AB
Rooms
Extra Room 1 Basement 2.43 m X 3.74 m Bedroom 4
Extra Room 2 Basement 3.46 m X 5.81 m Recreation room
Extra Room 3 Main level 3.73 m X 5.28 m Living room
Extra Room 4 Main level 4.12 m X 2.64 m Dining room
Extra Room 5 Main level 2.74 m X 3.29 m Kitchen
Extra Room 6 Main level 1.84 m X 1.61 m Laundry room
Interior
Heating Forced air
Cooling Central air conditioning
Fireplaces Type Unknown
Exterior
Parking Features Yes
View Y/N No
Total Parking Spaces 2
Private Pool No
Building
Story 2
Others
Ownership Freehold







