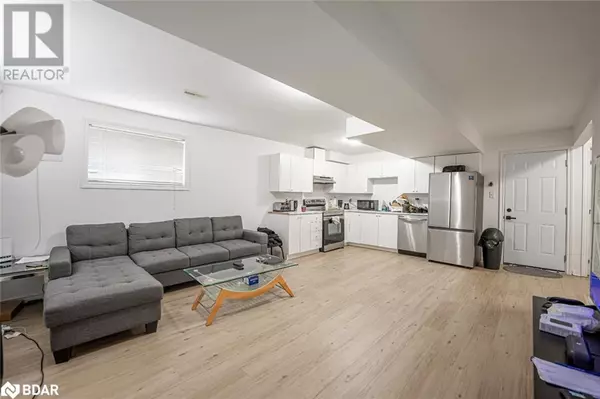
9 KESTREL Court Unit# Lower Barrie, ON L4M6P6
2 Beds
1 Bath
1,876 SqFt
UPDATED:
Key Details
Property Type Single Family Home
Sub Type Freehold
Listing Status Active
Purchase Type For Rent
Square Footage 1,876 sqft
Subdivision Ba02 - North
MLS® Listing ID 40674692
Style Raised bungalow
Bedrooms 2
Originating Board Barrie & District Association of REALTORS® Inc.
Year Built 1999
Property Description
Location
Province ON
Rooms
Extra Room 1 Lower level Measurements not available 4pc Bathroom
Extra Room 2 Lower level 12'1'' x 9'11'' Bedroom
Extra Room 3 Lower level 13'8'' x 12'0'' Primary Bedroom
Extra Room 4 Lower level 12'2'' x 18'3'' Kitchen
Interior
Heating Forced air,
Cooling Central air conditioning
Exterior
Garage No
Fence Fence
Community Features Quiet Area, Community Centre
Waterfront No
View Y/N No
Total Parking Spaces 2
Private Pool No
Building
Story 1
Sewer Municipal sewage system
Architectural Style Raised bungalow
Others
Ownership Freehold
Acceptable Financing Monthly
Listing Terms Monthly







