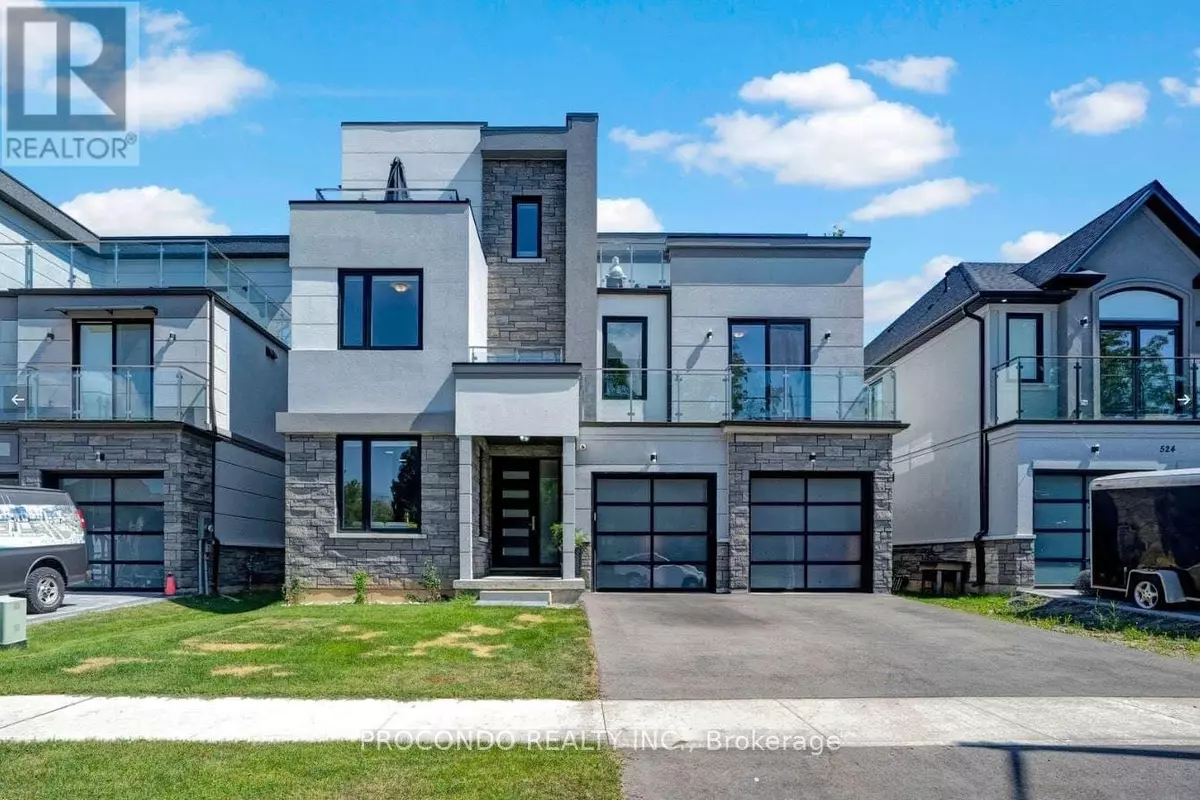REQUEST A TOUR If you would like to see this home without being there in person, select the "Virtual Tour" option and your agent will contact you to discuss available opportunities.
In-PersonVirtual Tour

$ 1,200
Active
528 Jones RD #Room 1 Hamilton (lakeshore), ON L8E5C1
1 Bed
1 Bath
UPDATED:
Key Details
Property Type Single Family Home
Sub Type Freehold
Listing Status Active
Purchase Type For Rent
Subdivision Lakeshore
MLS® Listing ID X10413074
Bedrooms 1
Originating Board Toronto Regional Real Estate Board
Property Description
Welcome to your dream retreat at 528 Jones Rd, Stoney Creek! This exquisite 1-bedroom, 1-bathroom luxury Room offers the perfect blend of modern elegance and convenience. Featuring an open-concept layout, this space is designed to provide the ultimate in comfort and style. The spacious bedroom boasts a luxurious en-suite bathroom, providing a private sanctuary to unwind and relax.Enjoy the ease of all utilities included, making your living experience worry-free and hassle-free. Whether you're looking to entertain or relax in solitude, the unit offers an abundance of natural light, high-end finishes, and ample living space.Located in the sought-after Stoney Creek area, this property offers easy access to local amenities, parks, and transit options, ensuring that everything you need is just a short drive away. ** SHARED LIVING ** (id:24570)
Location
Province ON
Rooms
Extra Room 1 Second level 20 m X 40 m Bedroom
Extra Room 2 Main level 40 m X 60 m Kitchen
Extra Room 3 Main level 20 m X 40 m Living room
Extra Room 4 Main level 10 m X 20 m Family room
Interior
Heating Forced air
Cooling Central air conditioning
Flooring Hardwood
Exterior
Parking Features Yes
View Y/N Yes
View View, View of water
Total Parking Spaces 1
Private Pool No
Building
Lot Description Landscaped
Story 2
Sewer Sanitary sewer
Others
Ownership Freehold
Acceptable Financing Monthly
Listing Terms Monthly







