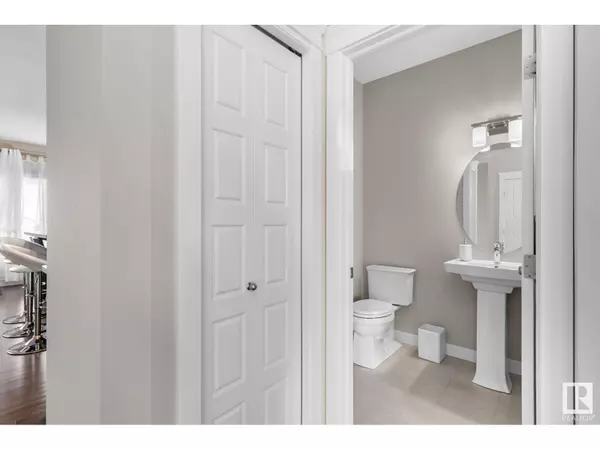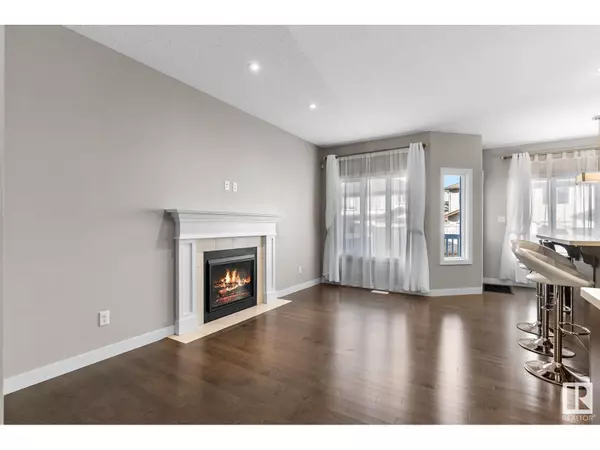
70 MEADOWPARK GA Spruce Grove, AB T7X0T9
3 Beds
3 Baths
1,466 SqFt
UPDATED:
Key Details
Property Type Single Family Home
Sub Type Freehold
Listing Status Active
Purchase Type For Sale
Square Footage 1,466 sqft
Price per Sqft $262
Subdivision Mclaughlin_Spgr
MLS® Listing ID E4413082
Bedrooms 3
Half Baths 1
Originating Board REALTORS® Association of Edmonton
Year Built 2015
Lot Size 2,739 Sqft
Acres 2739.9534
Property Description
Location
Province AB
Rooms
Extra Room 1 Main level 3.09 m X 4.94 m Living room
Extra Room 2 Main level 3.8 m X 2.92 m Dining room
Extra Room 3 Main level 2.73 m X 2.99 m Kitchen
Extra Room 4 Upper Level 2.97 m X 4.92 m Family room
Extra Room 5 Upper Level 3.33 m X 4.72 m Primary Bedroom
Extra Room 6 Upper Level 2.74 m X 3.03 m Bedroom 2
Interior
Heating Forced air
Exterior
Parking Features Yes
View Y/N No
Private Pool No
Building
Story 2
Others
Ownership Freehold







