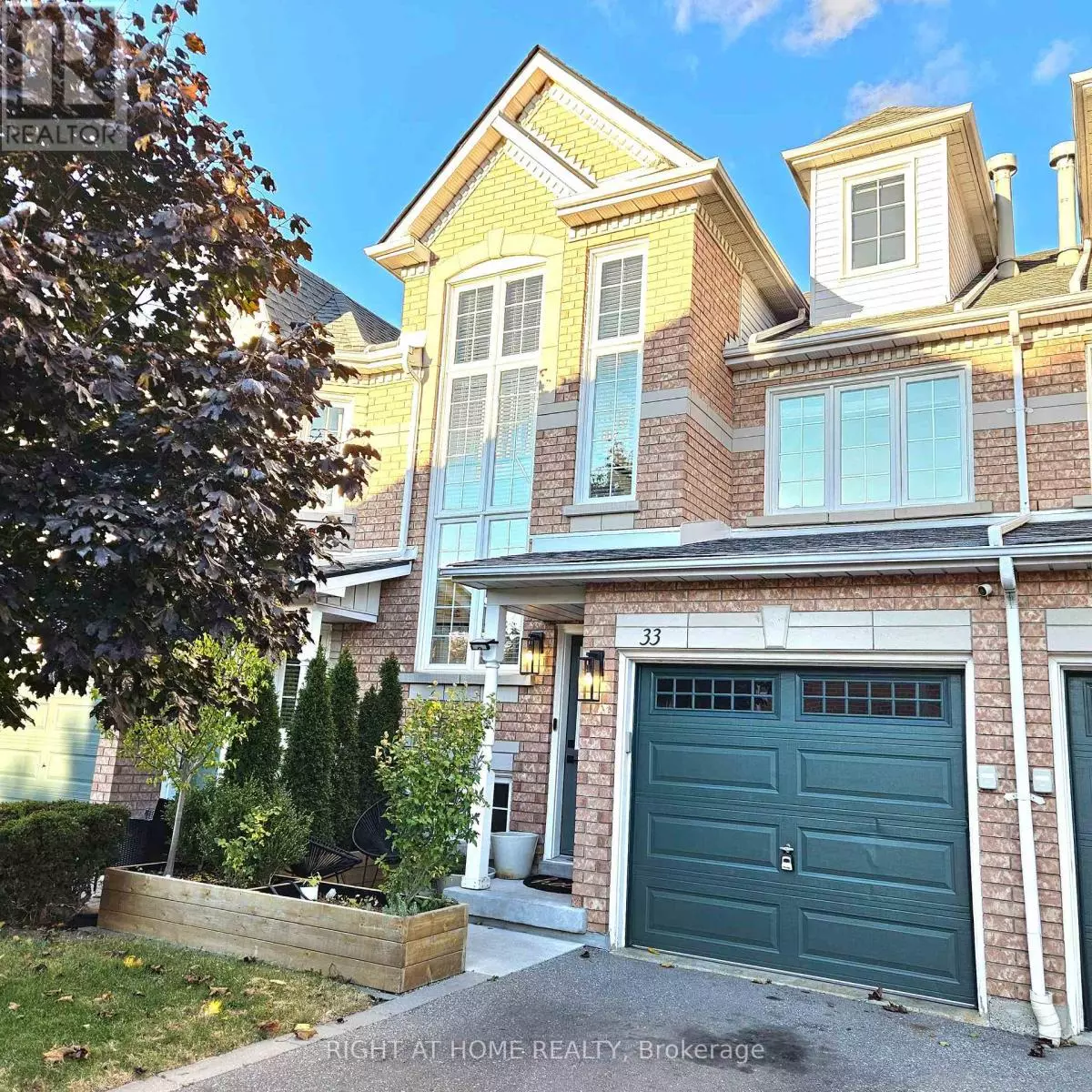
455 Apache CT #33 Mississauga (hurontario), ON L4Z3W8
4 Beds
4 Baths
1,799 SqFt
UPDATED:
Key Details
Property Type Townhouse
Sub Type Townhouse
Listing Status Active
Purchase Type For Sale
Square Footage 1,799 sqft
Price per Sqft $483
Subdivision Hurontario
MLS® Listing ID W10413731
Bedrooms 4
Half Baths 1
Condo Fees $502/mo
Originating Board Toronto Regional Real Estate Board
Property Description
Location
Province ON
Rooms
Extra Room 1 Second level 5.82 m X 4.42 m Family room
Extra Room 2 Second level 4.34 m X 2.82 m Bedroom 2
Extra Room 3 Second level 3.29 m X 2.89 m Bedroom 3
Extra Room 4 Third level 5.79 m X 3.48 m Primary Bedroom
Extra Room 5 Basement 4.04 m X 2.41 m Bedroom
Extra Room 6 Basement 5.91 m X 2.71 m Recreational, Games room
Interior
Heating Forced air
Cooling Central air conditioning
Flooring Laminate
Fireplaces Number 1
Exterior
Parking Features Yes
Community Features Pet Restrictions, Community Centre
View Y/N No
Total Parking Spaces 2
Private Pool No
Building
Story 3
Others
Ownership Condominium/Strata







