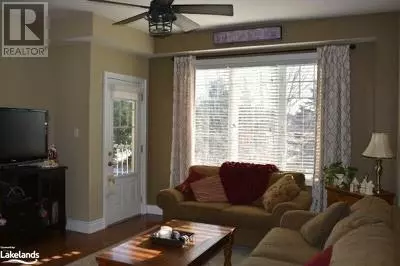
15 WALLY Drive Wasaga Beach, ON L9Z0E4
3 Beds
3 Baths
1,750 SqFt
UPDATED:
Key Details
Property Type Townhouse
Sub Type Townhouse
Listing Status Active
Purchase Type For Rent
Square Footage 1,750 sqft
Subdivision Wb01 - Wasaga Beach
MLS® Listing ID 40673896
Style 3 Level
Bedrooms 3
Half Baths 1
Originating Board OnePoint - The Lakelands
Property Description
Location
Province ON
Rooms
Extra Room 1 Second level 9'8'' x 4'10'' 2pc Bathroom
Extra Room 2 Second level 13'8'' x 13'7'' Living room
Extra Room 3 Second level 10'3'' x 19'2'' Family room
Extra Room 4 Second level 10'0'' x 19'2'' Kitchen
Extra Room 5 Third level 7'6'' x 5'3'' 4pc Bathroom
Extra Room 6 Third level 8'7'' x 8'3'' 5pc Bathroom
Interior
Heating Forced air,
Cooling Central air conditioning
Fireplaces Number 1
Exterior
Garage Yes
View Y/N No
Total Parking Spaces 4
Private Pool Yes
Building
Story 3
Sewer Municipal sewage system
Architectural Style 3 Level
Others
Ownership Freehold
Acceptable Financing Monthly
Listing Terms Monthly







