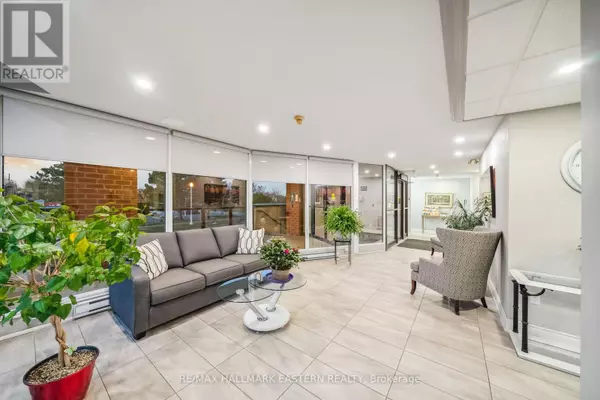
2 George ST North #502 Peterborough (downtown), ON K9J8K8
2 Beds
2 Baths
1,199 SqFt
OPEN HOUSE
Sun Dec 01, 2:00pm - 3:30pm
UPDATED:
Key Details
Property Type Condo
Sub Type Condominium/Strata
Listing Status Active
Purchase Type For Sale
Square Footage 1,199 sqft
Price per Sqft $625
Subdivision Downtown
MLS® Listing ID X10414628
Bedrooms 2
Half Baths 1
Condo Fees $846/mo
Originating Board Central Lakes Association of REALTORS®
Property Description
Location
Province ON
Rooms
Extra Room 1 Main level 8.07 m X 3.65 m Living room
Extra Room 2 Main level 3.86 m X 2.13 m Kitchen
Extra Room 3 Main level 4.41 m X 3.35 m Primary Bedroom
Extra Room 4 Main level 3.81 m X 3.35 m Bedroom 2
Extra Room 5 Main level Measurements not available Laundry room
Extra Room 6 Main level Measurements not available Bathroom
Interior
Heating Forced air
Cooling Central air conditioning
Exterior
Parking Features Yes
Community Features Pet Restrictions
View Y/N No
Total Parking Spaces 1
Private Pool No
Others
Ownership Condominium/Strata







