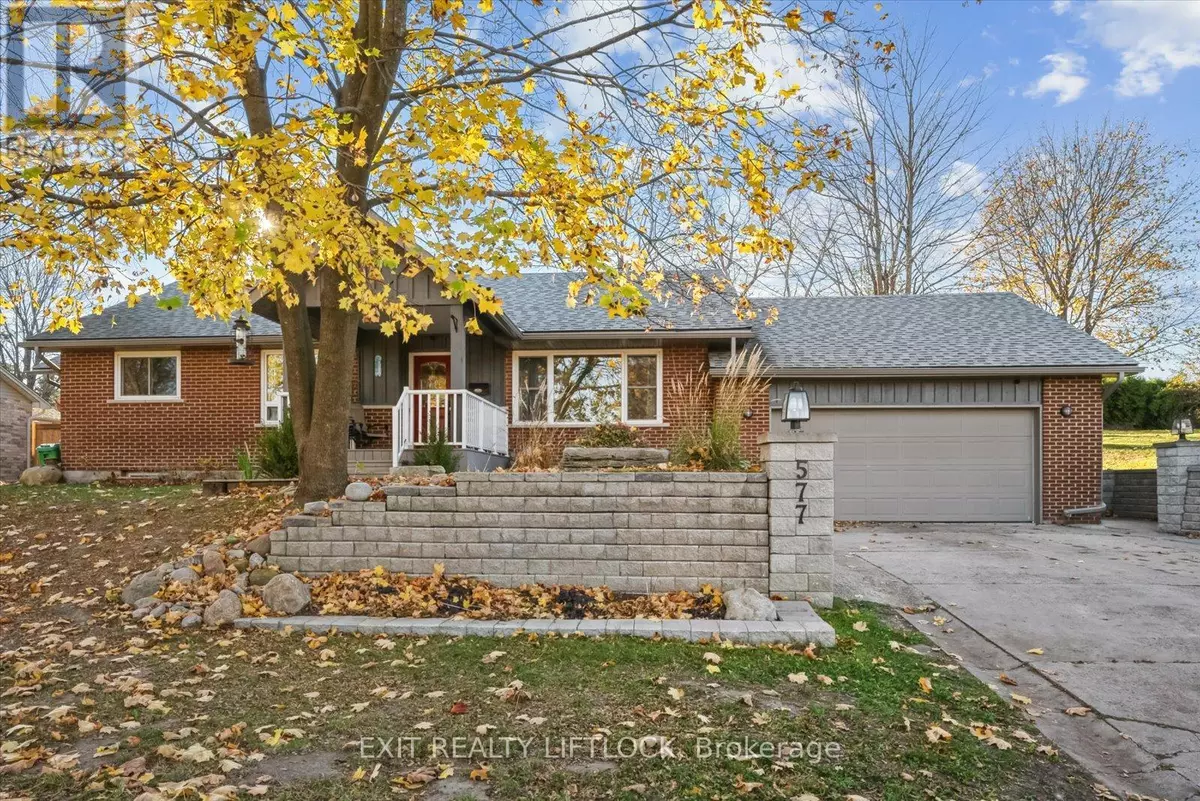
577 SPILLSBURY DRIVE Peterborough (otonabee), ON K9K1K6
3 Beds
2 Baths
UPDATED:
Key Details
Property Type Single Family Home
Sub Type Freehold
Listing Status Active
Purchase Type For Sale
Subdivision Otonabee
MLS® Listing ID X10415118
Style Bungalow
Bedrooms 3
Originating Board Central Lakes Association of REALTORS®
Property Description
Location
Province ON
Rooms
Extra Room 1 Basement 3.8 m X 4.14 m Bedroom 2
Extra Room 2 Basement 4.2 m X 2.52 m Laundry room
Extra Room 3 Basement 8.95 m X 4.14 m Recreational, Games room
Extra Room 4 Basement 5.42 m X 4.17 m Kitchen
Extra Room 5 Main level 1.1 m X 3.64 m Foyer
Extra Room 6 Main level 3.22 m X 3.12 m Kitchen
Interior
Heating Forced air
Cooling Central air conditioning
Fireplaces Number 2
Exterior
Parking Features Yes
Fence Fenced yard
Community Features School Bus
View Y/N No
Total Parking Spaces 8
Private Pool No
Building
Story 1
Sewer Sanitary sewer
Architectural Style Bungalow
Others
Ownership Freehold







