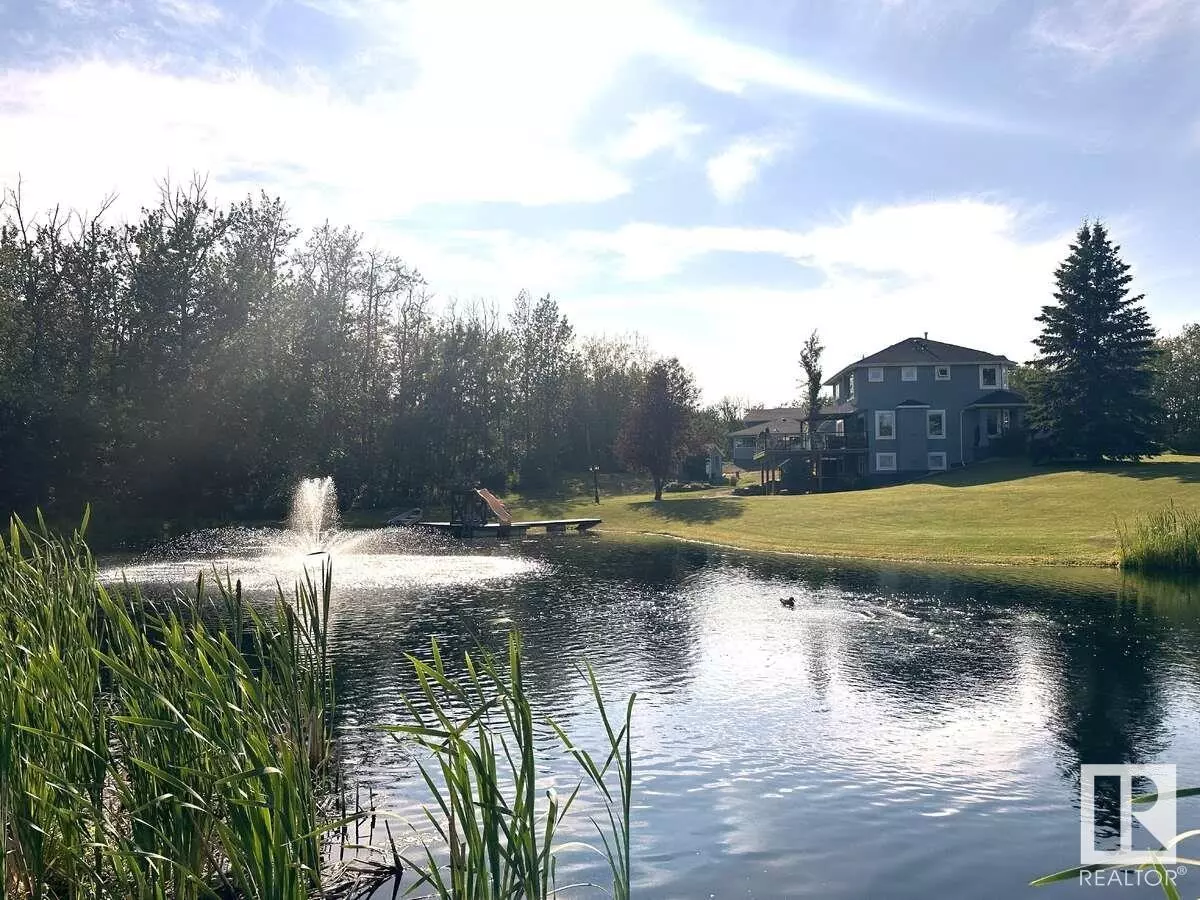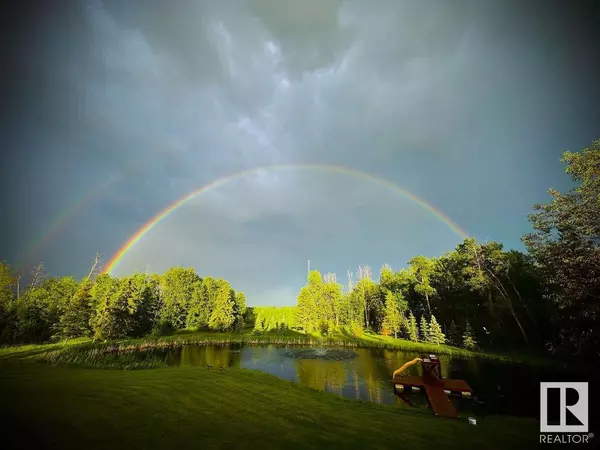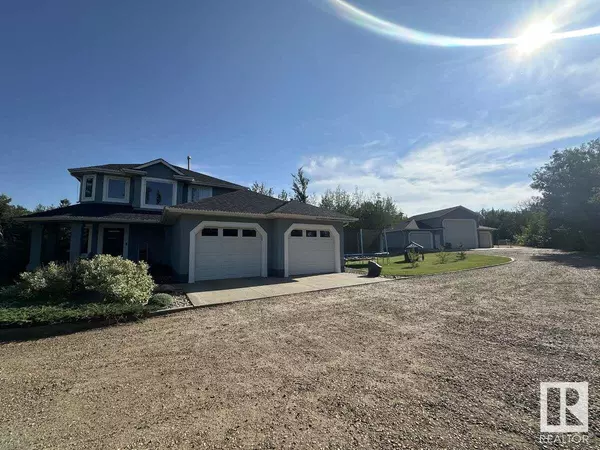
23027 TOWNSHIP ROAD 514 Rural Strathcona County, AB T8B1K9
4 Beds
4 Baths
1,754 SqFt
UPDATED:
Key Details
Property Type Single Family Home
Listing Status Active
Purchase Type For Sale
Square Footage 1,754 sqft
Price per Sqft $726
MLS® Listing ID E4413168
Bedrooms 4
Half Baths 2
Originating Board REALTORS® Association of Edmonton
Year Built 1999
Lot Size 8.090 Acres
Acres 352400.4
Property Description
Location
Province AB
Rooms
Extra Room 1 Basement 7.67 m X 6.94 m Family room
Extra Room 2 Basement 2.8 m X 3.95 m Bedroom 4
Extra Room 3 Main level 4.15 m X 4.91 m Living room
Extra Room 4 Main level 3.52 m X 5.53 m Kitchen
Extra Room 5 Main level 3.54 m X 3.14 m Laundry room
Extra Room 6 Upper Level 4.53 m X 3.88 m Primary Bedroom
Interior
Heating Forced air
Cooling Central air conditioning
Fireplaces Type Insert
Exterior
Parking Features Yes
Community Features Fishing
View Y/N No
Total Parking Spaces 20
Private Pool No
Building
Story 2







